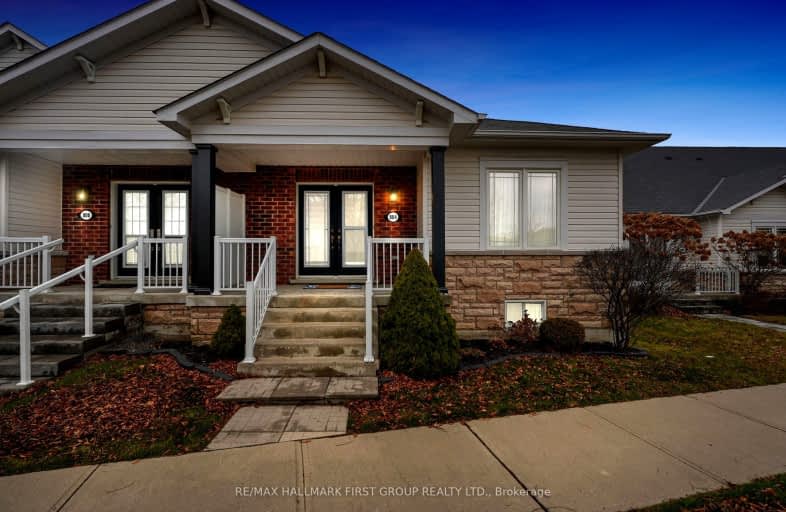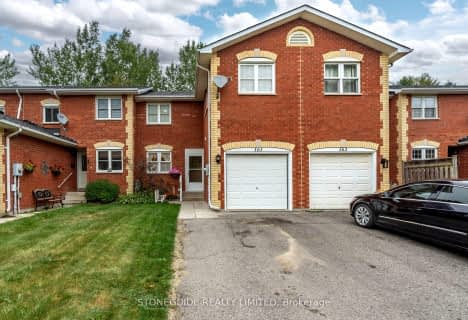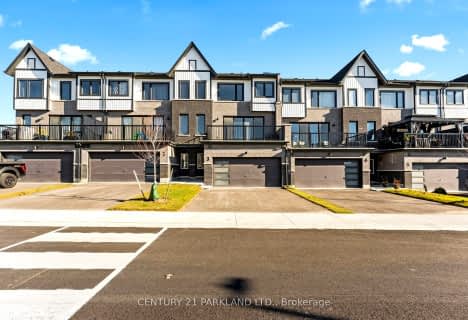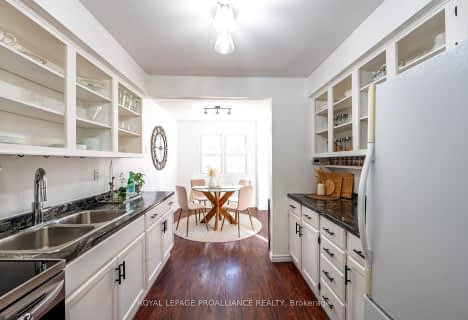
St. Joseph Catholic Elementary School
Elementary: Catholic
3.61 km
Dale Road Senior School
Elementary: Public
4.56 km
St. Michael Catholic Elementary School
Elementary: Catholic
3.07 km
Burnham School
Elementary: Public
1.43 km
Notre Dame Catholic Elementary School
Elementary: Catholic
1.29 km
Terry Fox Public School
Elementary: Public
1.56 km
Peterborough Collegiate and Vocational School
Secondary: Public
39.14 km
Port Hope High School
Secondary: Public
8.35 km
Kenner Collegiate and Vocational Institute
Secondary: Public
35.95 km
Holy Cross Catholic Secondary School
Secondary: Catholic
36.71 km
St. Mary Catholic Secondary School
Secondary: Catholic
3.41 km
Cobourg Collegiate Institute
Secondary: Public
4.33 km







