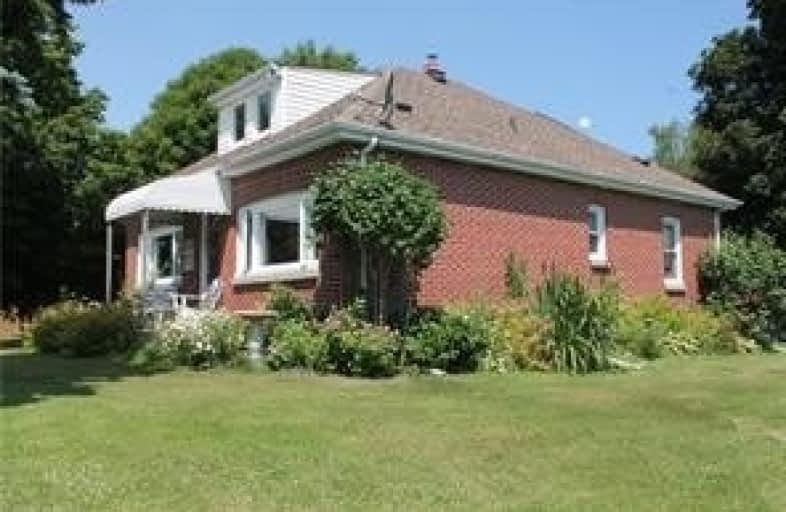Sold on Jul 29, 2019
Note: Property is not currently for sale or for rent.

-
Type: Detached
-
Style: 1 1/2 Storey
-
Size: 1100 sqft
-
Lot Size: 120 x 312 Feet
-
Age: No Data
-
Taxes: $2,464 per year
-
Days on Site: 20 Days
-
Added: Sep 07, 2019 (2 weeks on market)
-
Updated:
-
Last Checked: 3 months ago
-
MLS®#: X4512180
-
Listed By: Re/max rouge river realty ltd., brokerage
Brick Ontario Cottage With Historic Barn On 1.08 Acres With A Stream At The Back Of The Property With Gorgeous Mature Trees And New Privacy Fencing. Be Well Located, Close To The Town Of Cobourg And Minutes To The 401. The Barn(18Ftx37Ft) Has An Upper Loft, Workshop And Storage Area, A Perfect Hang Out. Real Hardwood Floors, Glass Knobs, Plaster Walls With Curved Archways Are Just Some Of The Original Features Throughout.
Extras
Dishwasher, Dryer, Refrigerator, Stove, Washer, Hot Water Tank Owned, Smoke Detector . Exclude: Master Bedroom Drapes
Property Details
Facts for 8304 Danforth Road West, Cobourg
Status
Days on Market: 20
Last Status: Sold
Sold Date: Jul 29, 2019
Closed Date: Oct 01, 2019
Expiry Date: Nov 30, 2019
Sold Price: $415,000
Unavailable Date: Jul 29, 2019
Input Date: Jul 09, 2019
Property
Status: Sale
Property Type: Detached
Style: 1 1/2 Storey
Size (sq ft): 1100
Area: Cobourg
Community: Cobourg
Availability Date: Tba
Assessment Amount: $216,000
Assessment Year: 2019
Inside
Bedrooms: 4
Bathrooms: 1
Kitchens: 1
Rooms: 10
Den/Family Room: No
Air Conditioning: Central Air
Fireplace: No
Laundry Level: Lower
Washrooms: 1
Utilities
Electricity: Yes
Gas: No
Cable: No
Telephone: Yes
Building
Basement: Full
Basement 2: Unfinished
Heat Type: Forced Air
Heat Source: Oil
Exterior: Brick
Water Supply: Well
Special Designation: Other
Other Structures: Barn
Parking
Driveway: Pvt Double
Garage Type: Other
Covered Parking Spaces: 10
Total Parking Spaces: 10
Fees
Tax Year: 2018
Tax Legal Description: Pt Lot 20 Con 2 Hamilton Pt 3 39R2468 Except Pt 1
Taxes: $2,464
Highlights
Feature: Hospital
Feature: River/Stream
Feature: School Bus Route
Land
Cross Street: Burnham St/Danforth
Municipality District: Cobourg
Fronting On: North
Parcel Number: 511060206
Pool: None
Sewer: Septic
Lot Depth: 312 Feet
Lot Frontage: 120 Feet
Acres: .50-1.99
Rooms
Room details for 8304 Danforth Road West, Cobourg
| Type | Dimensions | Description |
|---|---|---|
| Kitchen Main | 3.23 x 3.63 | |
| Dining Main | 3.14 x 3.66 | |
| Living Main | 3.66 x 3.84 | |
| Master Main | 3.47 x 4.02 | |
| Br Main | 3.45 x 4.01 | |
| Foyer Main | 1.83 x 1.83 | |
| Bathroom Main | 2.13 x 2.44 | 4 Pc Bath |
| Br 2nd | 3.35 x 4.48 | |
| Br 2nd | 3.81 x 4.48 | |
| Workshop Lower | 3.05 x 3.05 |
| XXXXXXXX | XXX XX, XXXX |
XXXX XXX XXXX |
$XXX,XXX |
| XXX XX, XXXX |
XXXXXX XXX XXXX |
$XXX,XXX | |
| XXXXXXXX | XXX XX, XXXX |
XXXXXXX XXX XXXX |
|
| XXX XX, XXXX |
XXXXXX XXX XXXX |
$XXX,XXX | |
| XXXXXXXX | XXX XX, XXXX |
XXXXXXX XXX XXXX |
|
| XXX XX, XXXX |
XXXXXX XXX XXXX |
$XXX,XXX | |
| XXXXXXXX | XXX XX, XXXX |
XXXXXXX XXX XXXX |
|
| XXX XX, XXXX |
XXXXXX XXX XXXX |
$XXX,XXX | |
| XXXXXXXX | XXX XX, XXXX |
XXXX XXX XXXX |
$XXX,XXX |
| XXX XX, XXXX |
XXXXXX XXX XXXX |
$XXX,XXX |
| XXXXXXXX XXXX | XXX XX, XXXX | $415,000 XXX XXXX |
| XXXXXXXX XXXXXX | XXX XX, XXXX | $419,000 XXX XXXX |
| XXXXXXXX XXXXXXX | XXX XX, XXXX | XXX XXXX |
| XXXXXXXX XXXXXX | XXX XX, XXXX | $399,000 XXX XXXX |
| XXXXXXXX XXXXXXX | XXX XX, XXXX | XXX XXXX |
| XXXXXXXX XXXXXX | XXX XX, XXXX | $450,000 XXX XXXX |
| XXXXXXXX XXXXXXX | XXX XX, XXXX | XXX XXXX |
| XXXXXXXX XXXXXX | XXX XX, XXXX | $459,000 XXX XXXX |
| XXXXXXXX XXXX | XXX XX, XXXX | $385,000 XXX XXXX |
| XXXXXXXX XXXXXX | XXX XX, XXXX | $399,900 XXX XXXX |

St. Joseph Catholic Elementary School
Elementary: CatholicDale Road Senior School
Elementary: PublicCamborne Public School
Elementary: PublicBurnham School
Elementary: PublicNotre Dame Catholic Elementary School
Elementary: CatholicTerry Fox Public School
Elementary: PublicPeterborough Collegiate and Vocational School
Secondary: PublicPort Hope High School
Secondary: PublicKenner Collegiate and Vocational Institute
Secondary: PublicHoly Cross Catholic Secondary School
Secondary: CatholicSt. Mary Catholic Secondary School
Secondary: CatholicCobourg Collegiate Institute
Secondary: Public

