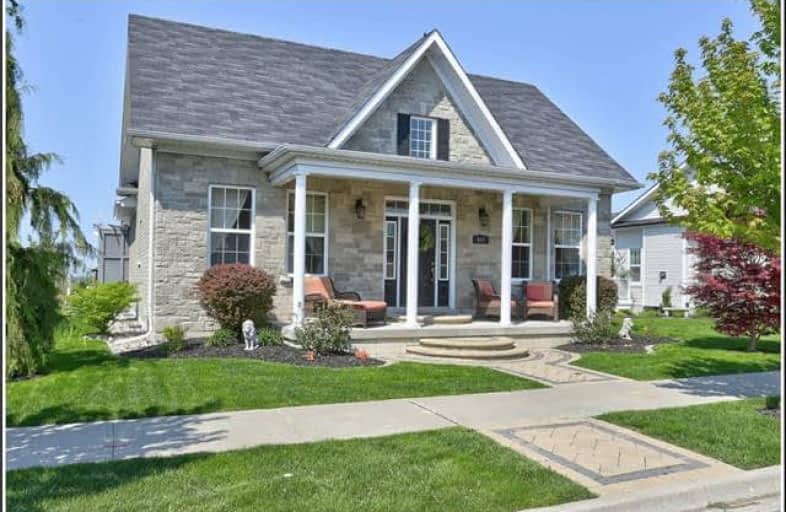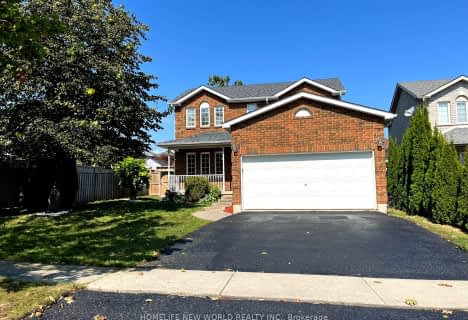
St. Joseph Catholic Elementary School
Elementary: Catholic
3.73 km
Dale Road Senior School
Elementary: Public
4.54 km
St. Michael Catholic Elementary School
Elementary: Catholic
3.20 km
Burnham School
Elementary: Public
1.56 km
Notre Dame Catholic Elementary School
Elementary: Catholic
1.42 km
Terry Fox Public School
Elementary: Public
1.64 km
Peterborough Collegiate and Vocational School
Secondary: Public
39.10 km
Port Hope High School
Secondary: Public
8.22 km
Kenner Collegiate and Vocational Institute
Secondary: Public
35.91 km
Holy Cross Catholic Secondary School
Secondary: Catholic
36.66 km
St. Mary Catholic Secondary School
Secondary: Catholic
3.52 km
Cobourg Collegiate Institute
Secondary: Public
4.47 km














