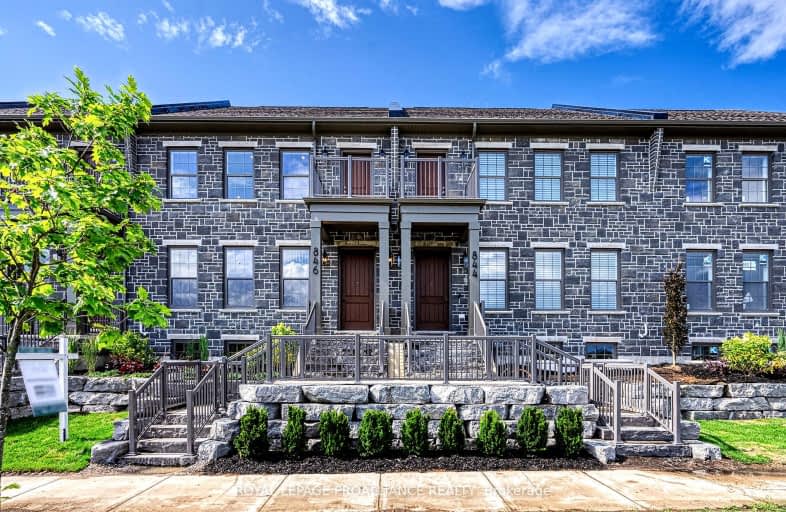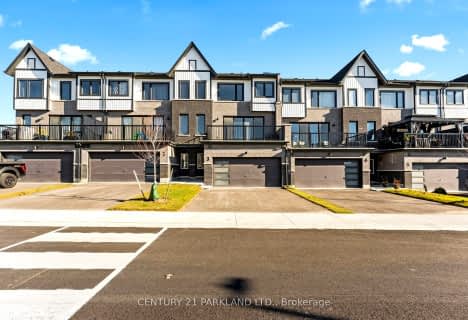Car-Dependent
- Most errands require a car.
36
/100
Bikeable
- Some errands can be accomplished on bike.
51
/100

St. Joseph Catholic Elementary School
Elementary: Catholic
3.83 km
Dale Road Senior School
Elementary: Public
4.82 km
St. Michael Catholic Elementary School
Elementary: Catholic
3.17 km
Burnham School
Elementary: Public
1.52 km
Notre Dame Catholic Elementary School
Elementary: Catholic
1.44 km
Terry Fox Public School
Elementary: Public
1.84 km
Peterborough Collegiate and Vocational School
Secondary: Public
39.37 km
Port Hope High School
Secondary: Public
8.19 km
Kenner Collegiate and Vocational Institute
Secondary: Public
36.17 km
Holy Cross Catholic Secondary School
Secondary: Catholic
36.93 km
St. Mary Catholic Secondary School
Secondary: Catholic
3.66 km
Cobourg Collegiate Institute
Secondary: Public
4.43 km
-
Rotary Park
Cobourg ON 1.73km -
Port Hope Skate Park
Port Hope ON 6.06km -
Ganny
5 Ontario St, Port Hope ON L1A 1N2 7.06km
-
Scotiabank
1111 Elgin St W, Cobourg ON K9A 5H7 0.86km -
CIBC
41111 Elgin St W, Cobourg ON K9A 5H7 0.77km -
CIBC Cash Dispenser
490 White St, Cobourg ON K9A 5N4 1.78km



