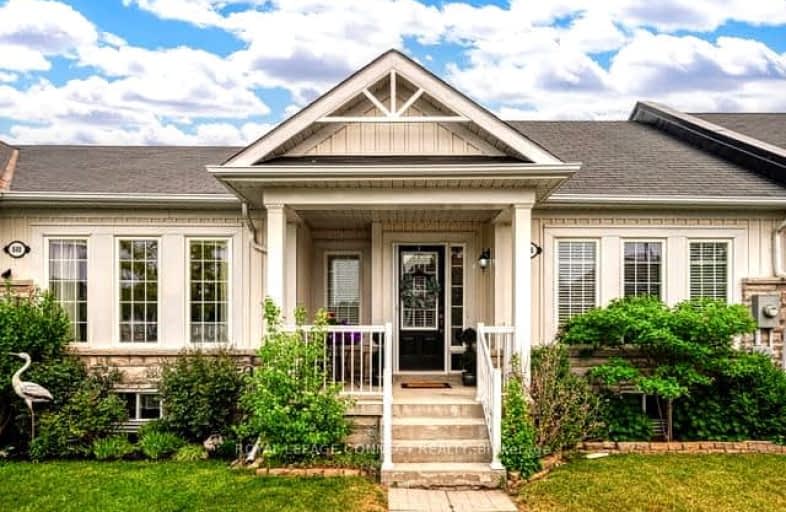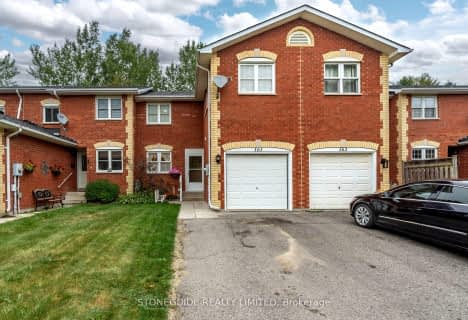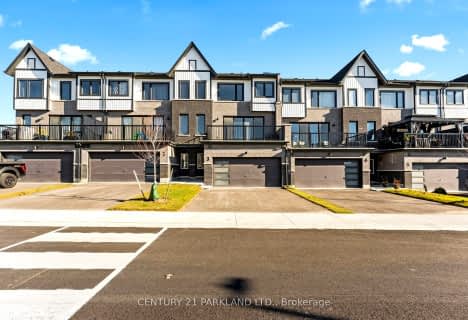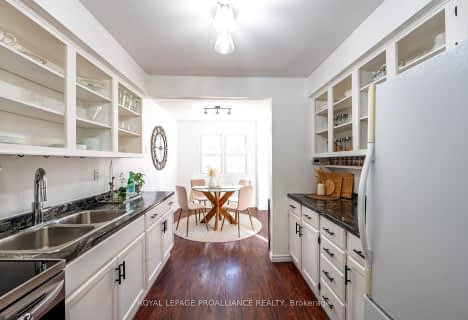Somewhat Walkable
- Some errands can be accomplished on foot.
53
/100
Bikeable
- Some errands can be accomplished on bike.
65
/100

St. Joseph Catholic Elementary School
Elementary: Catholic
3.50 km
Dale Road Senior School
Elementary: Public
4.90 km
St. Michael Catholic Elementary School
Elementary: Catholic
2.79 km
Burnham School
Elementary: Public
1.13 km
Notre Dame Catholic Elementary School
Elementary: Catholic
1.08 km
Terry Fox Public School
Elementary: Public
1.66 km
Peterborough Collegiate and Vocational School
Secondary: Public
39.50 km
Port Hope High School
Secondary: Public
8.57 km
Kenner Collegiate and Vocational Institute
Secondary: Public
36.31 km
Holy Cross Catholic Secondary School
Secondary: Catholic
37.09 km
St. Mary Catholic Secondary School
Secondary: Catholic
3.37 km
Cobourg Collegiate Institute
Secondary: Public
4.05 km
-
Rotary Park
Cobourg ON 1.39km -
Port Hope Skate Park
Port Hope ON 6.44km -
Ganny
5 Ontario St, Port Hope ON L1A 1N2 7.43km
-
Scotiabank
1111 Elgin St W, Cobourg ON K9A 5H7 0.67km -
CIBC
41111 Elgin St W, Cobourg ON K9A 5H7 0.67km -
CIBC Cash Dispenser
490 White St, Cobourg ON K9A 5N4 1.63km







