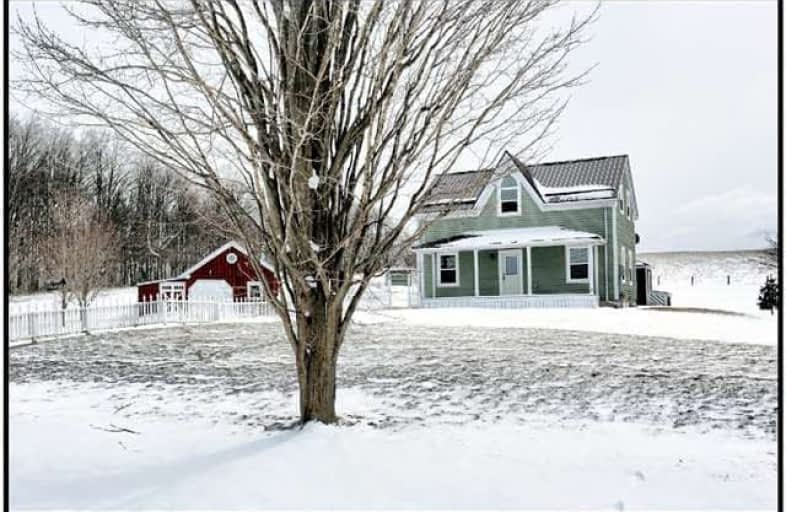Sold on Mar 19, 2018
Note: Property is not currently for sale or for rent.

-
Type: Detached
-
Style: 2-Storey
-
Size: 1500 sqft
-
Lot Size: 200 x 250 Feet
-
Age: 6-15 years
-
Taxes: $3,235 per year
-
Days on Site: 3 Days
-
Added: Sep 07, 2019 (3 days on market)
-
Updated:
-
Last Checked: 3 months ago
-
MLS®#: X4068735
-
Listed By: Bosley real estate ltd., brokerage
First Time Offered Custom Reproduction Ontario Farmhouse In A Lovely Rural Setting On Over An Acre Of Land. Enhanced By Architectural Details Salvaged From Dr. Hawkins School (Pines Condos). 3 Bedroom, 2 Bath, 1 1/2 Storey Charming Home, Wood Floors Throughout. Study/Bedroom On Main Floor. Detached Garage/ Workshop, Insulated And Wett Certified Wood Heat. Close To Amenities And Easy 401 Access.
Extras
Chattels: Microwave, Refrigerator, Stove, Washer, Carbon Monoxide Detector, Satellite Dish, Smoke Detector, Window Coverings Ceiling Fan(S), Light Fixture(S)
Property Details
Facts for 8465 McBride Road, Cobourg
Status
Days on Market: 3
Last Status: Sold
Sold Date: Mar 19, 2018
Closed Date: Apr 27, 2018
Expiry Date: Aug 13, 2018
Sold Price: $420,000
Unavailable Date: Mar 19, 2018
Input Date: Mar 16, 2018
Prior LSC: Sold
Property
Status: Sale
Property Type: Detached
Style: 2-Storey
Size (sq ft): 1500
Age: 6-15
Area: Cobourg
Community: Cobourg
Availability Date: Tbd
Inside
Bedrooms: 3
Bathrooms: 1
Kitchens: 1
Rooms: 10
Den/Family Room: No
Air Conditioning: Central Air
Fireplace: No
Laundry Level: Lower
Central Vacuum: N
Washrooms: 1
Utilities
Electricity: Yes
Gas: No
Cable: No
Telephone: Yes
Building
Basement: Crawl Space
Heat Type: Heat Pump
Heat Source: Electric
Exterior: Wood
Elevator: N
UFFI: No
Energy Certificate: N
Green Verification Status: N
Water Supply: Well
Physically Handicapped-Equipped: N
Special Designation: Unknown
Other Structures: Workshop
Retirement: N
Parking
Driveway: Private
Garage Spaces: 1
Garage Type: Detached
Covered Parking Spaces: 3
Total Parking Spaces: 4
Fees
Tax Year: 2018
Tax Legal Description: Pt Lt 17 Con 5 Hamilton Pt 1, 39R9135; Hamilton
Taxes: $3,235
Highlights
Feature: Library
Feature: Marina
Feature: Place Of Worship
Feature: School Bus Route
Land
Cross Street: Burnham St N/Mcbride
Municipality District: Cobourg
Fronting On: North
Parcel Number: 511090105
Pool: None
Sewer: Septic
Lot Depth: 250 Feet
Lot Frontage: 200 Feet
Zoning: Residential
Additional Media
- Virtual Tour: http://realtyservices.ca/8465mcbride/
Rooms
Room details for 8465 McBride Road, Cobourg
| Type | Dimensions | Description |
|---|---|---|
| Br Main | 2.86 x 2.77 | |
| Living Main | 3.50 x 6.43 | |
| Kitchen Main | 5.21 x 4.72 | |
| Dining Main | 2.86 x 3.56 | |
| Bathroom Main | - | 2 Pc Bath |
| Master 2nd | 2.92 x 6.43 | |
| Br 2nd | 3.56 x 3.38 | |
| Bathroom 2nd | - | 4 Pc Bath |
| Office Lower | 3.65 x 2.68 | |
| Utility Lower | 3.65 x 3.65 | |
| Laundry Lower | 2.56 x 1.43 |
| XXXXXXXX | XXX XX, XXXX |
XXXX XXX XXXX |
$XXX,XXX |
| XXX XX, XXXX |
XXXXXX XXX XXXX |
$XXX,XXX |
| XXXXXXXX XXXX | XXX XX, XXXX | $420,000 XXX XXXX |
| XXXXXXXX XXXXXX | XXX XX, XXXX | $429,000 XXX XXXX |

Dale Road Senior School
Elementary: PublicCamborne Public School
Elementary: PublicPlainville Public School
Elementary: PublicBaltimore Public School
Elementary: PublicNotre Dame Catholic Elementary School
Elementary: CatholicTerry Fox Public School
Elementary: PublicPeterborough Collegiate and Vocational School
Secondary: PublicPort Hope High School
Secondary: PublicKenner Collegiate and Vocational Institute
Secondary: PublicHoly Cross Catholic Secondary School
Secondary: CatholicSt. Mary Catholic Secondary School
Secondary: CatholicCobourg Collegiate Institute
Secondary: Public

