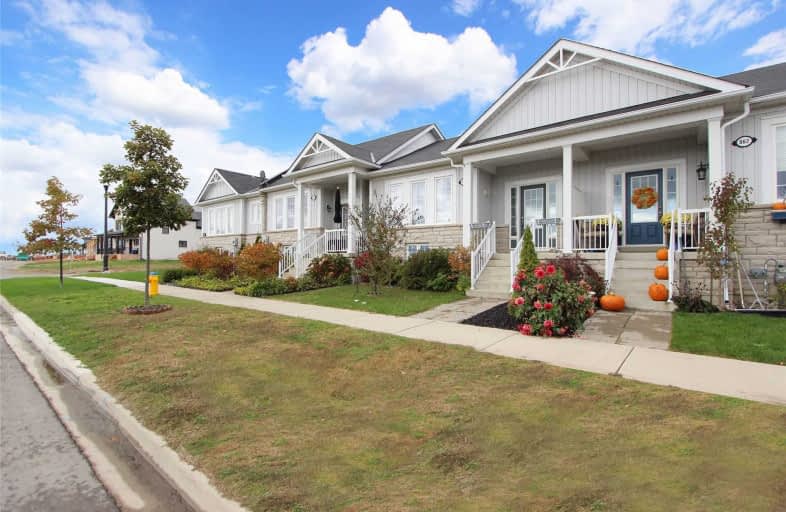Sold on Nov 07, 2019
Note: Property is not currently for sale or for rent.

-
Type: Att/Row/Twnhouse
-
Style: Bungalow
-
Size: 1100 sqft
-
Lot Size: 23.95 x 109.91 Feet
-
Age: No Data
-
Taxes: $3,470 per year
-
Days on Site: 23 Days
-
Added: Dec 21, 2019 (3 weeks on market)
-
Updated:
-
Last Checked: 3 months ago
-
MLS®#: X4607132
-
Listed By: Coldwell banker 2m realty, brokerage
Stunning Freehold Bungalow Townhome Located In Cobourg's West End. South Facing Covered Front Porch Overlooking Walking Park.This Home Offers A Spacious O/C Layout. Master Bdrm Has W/I Closet & 4Pc Bath. W/O From Dining Area To Deck. W/I From Garage. Bsmt Provides Great Storage Area & Could Be Finished To Provide More Living Space. 2017 Upgrades Incl: Central Air, New Kitchen Range, Fully Painted Interior, New Toilets.
Extras
This Property Shows To Perfection, Nothing To Do But Move In. Included: Fridge, Stove, Microwave, Dishwasher, Washer & Dryer, All Blinds & All Elfs Monthly Fee Of $32.00 To Maintain The Laneway.
Property Details
Facts for 864 Mcmurdo Drive, Cobourg
Status
Days on Market: 23
Last Status: Sold
Sold Date: Nov 07, 2019
Closed Date: Mar 02, 2020
Expiry Date: Jan 15, 2020
Sold Price: $436,900
Unavailable Date: Nov 07, 2019
Input Date: Oct 15, 2019
Prior LSC: Sold
Property
Status: Sale
Property Type: Att/Row/Twnhouse
Style: Bungalow
Size (sq ft): 1100
Area: Cobourg
Community: Cobourg
Availability Date: 60 Days/Tba
Inside
Bedrooms: 2
Bathrooms: 2
Kitchens: 1
Rooms: 5
Den/Family Room: No
Air Conditioning: Central Air
Fireplace: No
Washrooms: 2
Building
Basement: Unfinished
Heat Type: Forced Air
Heat Source: Gas
Exterior: Stone
Exterior: Vinyl Siding
Water Supply: Municipal
Special Designation: Unknown
Parking
Driveway: Private
Garage Spaces: 1
Garage Type: Attached
Covered Parking Spaces: 2
Total Parking Spaces: 3
Fees
Tax Year: 2019
Tax Legal Description: Plan 39M876 Pt Blk 96 Rp 39R12969 Parts 3 And 4
Taxes: $3,470
Additional Mo Fees: 32
Land
Cross Street: Prince Of Wales/Roge
Municipality District: Cobourg
Fronting On: North
Parcel of Tied Land: Y
Pool: None
Sewer: Sewers
Lot Depth: 109.91 Feet
Lot Frontage: 23.95 Feet
Additional Media
- Virtual Tour: https://video214.com/play/dEfaRQtFlUd8IqpwbAOyrQ/s/dark
Rooms
Room details for 864 Mcmurdo Drive, Cobourg
| Type | Dimensions | Description |
|---|---|---|
| Living Main | 3.00 x 6.13 | Laminate, Open Concept |
| Dining Main | 3.55 x 3.47 | Laminate, W/O To Deck |
| Kitchen Main | 4.50 x 2.66 | Laminate, Centre Island |
| Br Main | 3.66 x 4.03 | Broadloom, W/I Closet, Ensuite Bath |
| Br Main | 4.11 x 3.06 | Broadloom |
| XXXXXXXX | XXX XX, XXXX |
XXXX XXX XXXX |
$XXX,XXX |
| XXX XX, XXXX |
XXXXXX XXX XXXX |
$XXX,XXX |
| XXXXXXXX XXXX | XXX XX, XXXX | $436,900 XXX XXXX |
| XXXXXXXX XXXXXX | XXX XX, XXXX | $439,900 XXX XXXX |

St. Joseph Catholic Elementary School
Elementary: CatholicDale Road Senior School
Elementary: PublicSt. Michael Catholic Elementary School
Elementary: CatholicBurnham School
Elementary: PublicNotre Dame Catholic Elementary School
Elementary: CatholicTerry Fox Public School
Elementary: PublicPeterborough Collegiate and Vocational School
Secondary: PublicPort Hope High School
Secondary: PublicKenner Collegiate and Vocational Institute
Secondary: PublicHoly Cross Catholic Secondary School
Secondary: CatholicSt. Mary Catholic Secondary School
Secondary: CatholicCobourg Collegiate Institute
Secondary: Public

