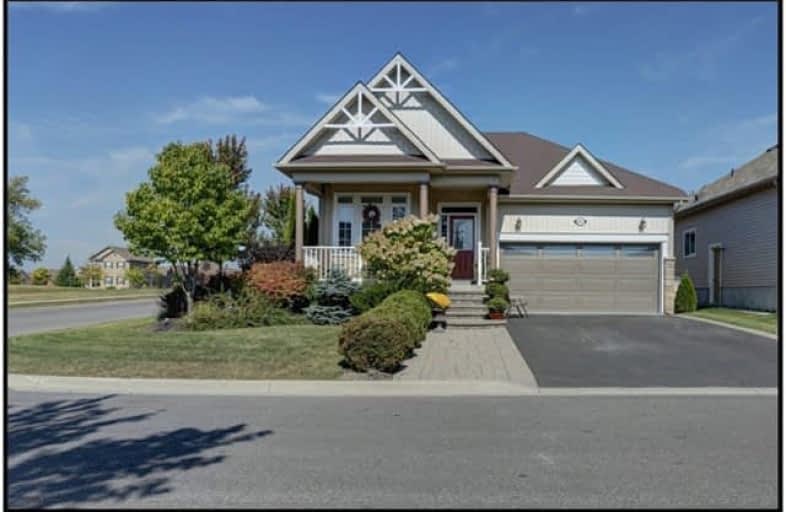
St. Joseph Catholic Elementary School
Elementary: Catholic
3.63 km
Dale Road Senior School
Elementary: Public
4.68 km
St. Michael Catholic Elementary School
Elementary: Catholic
3.03 km
Burnham School
Elementary: Public
1.38 km
Notre Dame Catholic Elementary School
Elementary: Catholic
1.27 km
Terry Fox Public School
Elementary: Public
1.63 km
Peterborough Collegiate and Vocational School
Secondary: Public
39.26 km
Port Hope High School
Secondary: Public
8.36 km
Kenner Collegiate and Vocational Institute
Secondary: Public
36.07 km
Holy Cross Catholic Secondary School
Secondary: Catholic
36.83 km
St. Mary Catholic Secondary School
Secondary: Catholic
3.45 km
Cobourg Collegiate Institute
Secondary: Public
4.29 km







