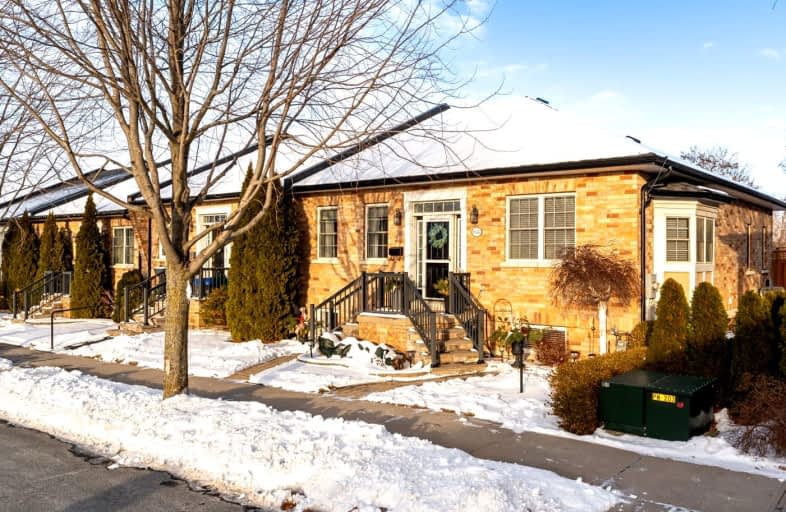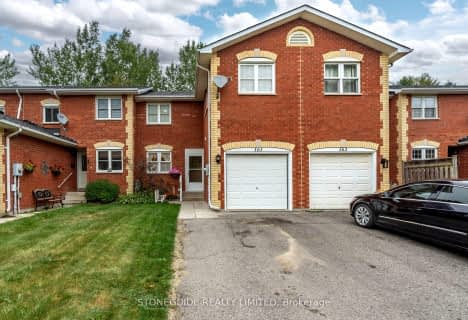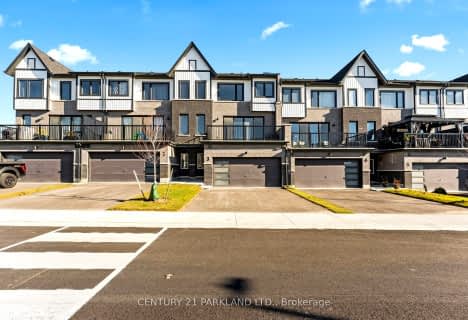Car-Dependent
- Some errands can be accomplished on foot.
50
/100
Bikeable
- Some errands can be accomplished on bike.
66
/100

St. Joseph Catholic Elementary School
Elementary: Catholic
3.69 km
Dale Road Senior School
Elementary: Public
4.45 km
St. Michael Catholic Elementary School
Elementary: Catholic
3.21 km
Burnham School
Elementary: Public
1.58 km
Notre Dame Catholic Elementary School
Elementary: Catholic
1.42 km
Terry Fox Public School
Elementary: Public
1.57 km
Peterborough Collegiate and Vocational School
Secondary: Public
39.01 km
Port Hope High School
Secondary: Public
8.23 km
Kenner Collegiate and Vocational Institute
Secondary: Public
35.81 km
Holy Cross Catholic Secondary School
Secondary: Catholic
36.57 km
St. Mary Catholic Secondary School
Secondary: Catholic
3.47 km
Cobourg Collegiate Institute
Secondary: Public
4.48 km
-
Rotary Park
Cobourg ON 1.64km -
Cobourg Conservation Area
700 William St, Cobourg ON K9A 4X5 1.85km -
Cobourg Dog Park
520 William St, Cobourg ON K9A 0K1 2.18km
-
CIBC
41111 Elgin St W, Cobourg ON K9A 5H7 0.53km -
TD Bank Financial Group
1011 Division St, Cobourg ON K9A 4J9 2.92km -
TD Canada Trust Branch and ATM
990 Division St, Cobourg ON K9A 5J5 3km






