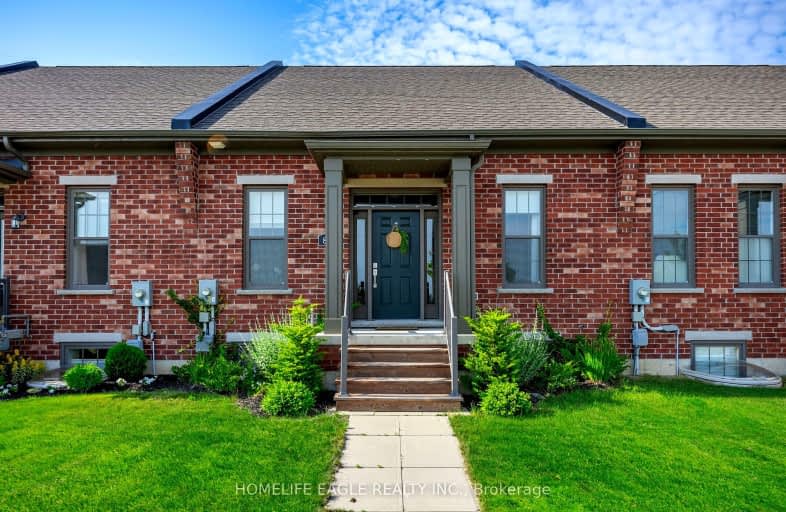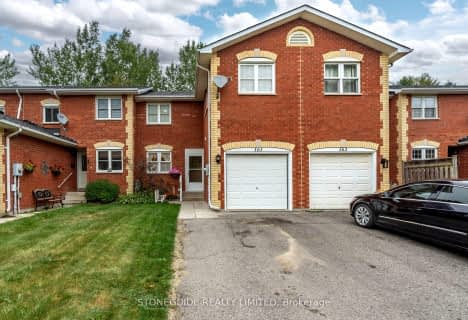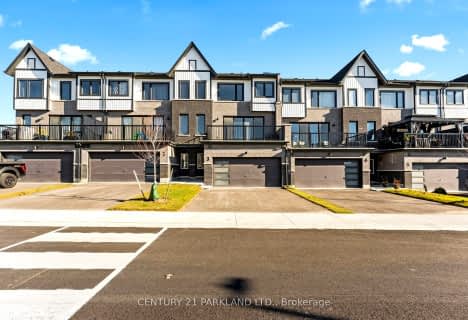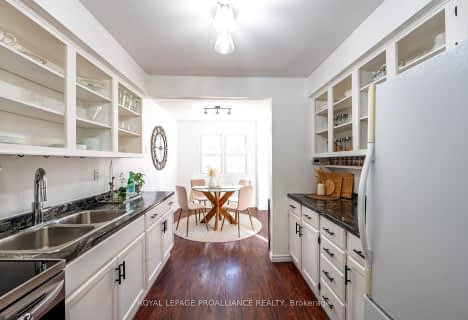Car-Dependent
- Almost all errands require a car.
15
/100
Somewhat Bikeable
- Most errands require a car.
33
/100

St. Joseph Catholic Elementary School
Elementary: Catholic
3.97 km
Dale Road Senior School
Elementary: Public
5.08 km
St. Michael Catholic Elementary School
Elementary: Catholic
3.21 km
Burnham School
Elementary: Public
1.56 km
Notre Dame Catholic Elementary School
Elementary: Catholic
1.55 km
Terry Fox Public School
Elementary: Public
2.07 km
Peterborough Collegiate and Vocational School
Secondary: Public
39.62 km
Port Hope High School
Secondary: Public
8.14 km
Kenner Collegiate and Vocational Institute
Secondary: Public
36.42 km
Holy Cross Catholic Secondary School
Secondary: Catholic
37.16 km
St. Mary Catholic Secondary School
Secondary: Catholic
3.84 km
Cobourg Collegiate Institute
Secondary: Public
4.46 km
-
Rotary Park
Cobourg ON 1.87km -
Cobourg Conservation Area
700 William St, Cobourg ON K9A 4X5 2.17km -
Cobourg Dog Park
520 William St, Cobourg ON K9A 0K1 2.37km
-
CIBC
41111 Elgin St W, Cobourg ON K9A 5H7 1.02km -
Mortgage Diversity Team
203 Durham St, Cobourg ON K9A 3H7 2.9km -
Scotiabank
68 King St W, Cobourg ON K9A 2M3 3.17km







