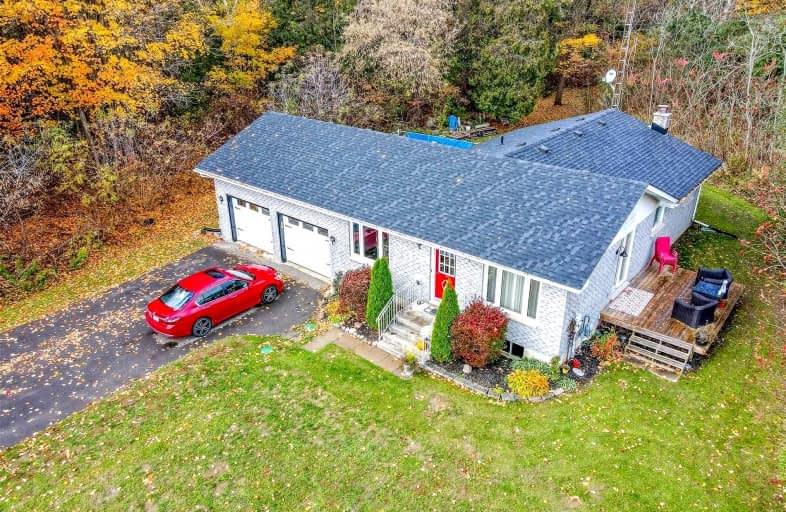
St. Joseph Catholic Elementary School
Elementary: Catholic
4.34 km
Dale Road Senior School
Elementary: Public
3.50 km
Baltimore Public School
Elementary: Public
2.08 km
St. Michael Catholic Elementary School
Elementary: Catholic
5.98 km
Notre Dame Catholic Elementary School
Elementary: Catholic
5.82 km
Terry Fox Public School
Elementary: Public
4.82 km
Peterborough Collegiate and Vocational School
Secondary: Public
34.62 km
Port Hope High School
Secondary: Public
13.02 km
Kenner Collegiate and Vocational Institute
Secondary: Public
31.61 km
Holy Cross Catholic Secondary School
Secondary: Catholic
32.67 km
St. Mary Catholic Secondary School
Secondary: Catholic
3.83 km
Cobourg Collegiate Institute
Secondary: Public
6.33 km



