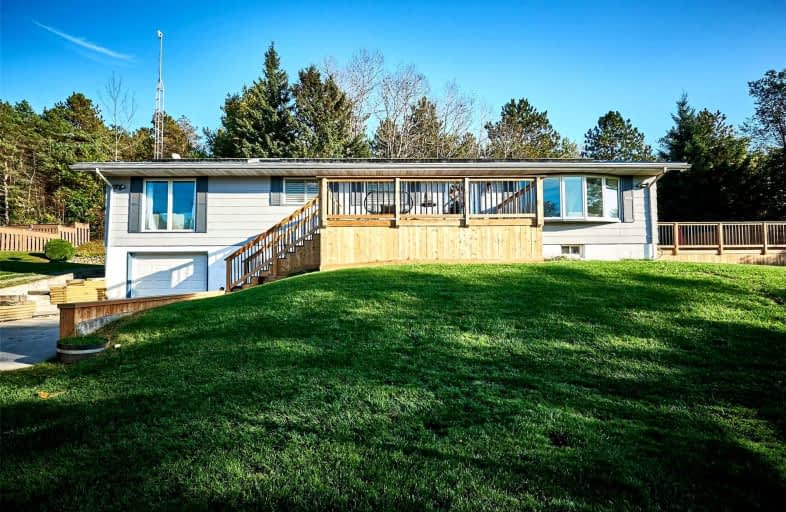
St. Joseph Catholic Elementary School
Elementary: Catholic
4.52 km
Dale Road Senior School
Elementary: Public
3.70 km
Baltimore Public School
Elementary: Public
1.89 km
St. Michael Catholic Elementary School
Elementary: Catholic
6.16 km
Terry Fox Public School
Elementary: Public
5.05 km
C R Gummow School
Elementary: Public
6.08 km
Peterborough Collegiate and Vocational School
Secondary: Public
34.50 km
Port Hope High School
Secondary: Public
13.25 km
Kenner Collegiate and Vocational Institute
Secondary: Public
31.50 km
Holy Cross Catholic Secondary School
Secondary: Catholic
32.57 km
St. Mary Catholic Secondary School
Secondary: Catholic
4.02 km
Cobourg Collegiate Institute
Secondary: Public
6.48 km



