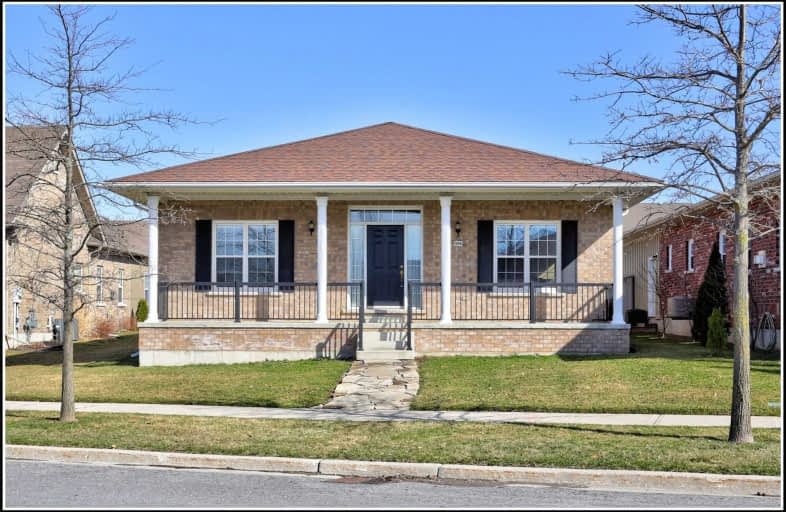
St. Joseph Catholic Elementary School
Elementary: Catholic
3.96 km
Dale Road Senior School
Elementary: Public
4.63 km
St. Michael Catholic Elementary School
Elementary: Catholic
3.40 km
Burnham School
Elementary: Public
1.75 km
Notre Dame Catholic Elementary School
Elementary: Catholic
1.63 km
Terry Fox Public School
Elementary: Public
1.86 km
Peterborough Collegiate and Vocational School
Secondary: Public
39.15 km
Port Hope High School
Secondary: Public
8.00 km
Kenner Collegiate and Vocational Institute
Secondary: Public
35.94 km
Holy Cross Catholic Secondary School
Secondary: Catholic
36.69 km
St. Mary Catholic Secondary School
Secondary: Catholic
3.75 km
Cobourg Collegiate Institute
Secondary: Public
4.66 km






