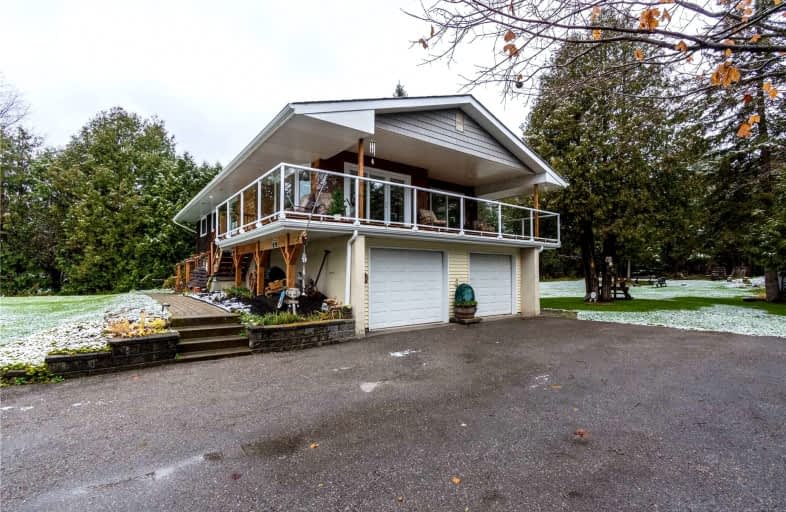
St. Joseph Catholic Elementary School
Elementary: Catholic
4.61 km
Dale Road Senior School
Elementary: Public
4.26 km
Baltimore Public School
Elementary: Public
1.33 km
St. Michael Catholic Elementary School
Elementary: Catholic
6.28 km
Terry Fox Public School
Elementary: Public
5.39 km
C R Gummow School
Elementary: Public
6.10 km
Peterborough Collegiate and Vocational School
Secondary: Public
34.61 km
Port Hope High School
Secondary: Public
13.78 km
Kenner Collegiate and Vocational Institute
Secondary: Public
31.64 km
Holy Cross Catholic Secondary School
Secondary: Catholic
32.74 km
St. Mary Catholic Secondary School
Secondary: Catholic
4.17 km
Cobourg Collegiate Institute
Secondary: Public
6.50 km



