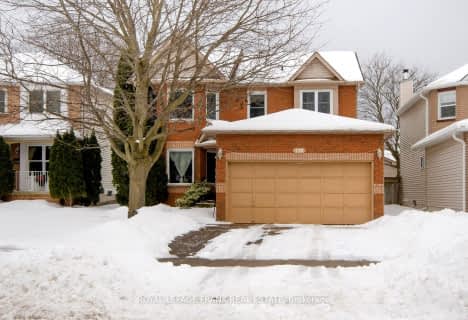Removed on Jun 11, 2025
Note: Property is not currently for sale or for rent.

-
Type: Detached
-
Style: 2-Storey
-
Lot Size: 50 x 136.66
-
Age: 16-30 years
-
Taxes: $6,028 per year
-
Days on Site: 39 Days
-
Added: Jul 10, 2023 (1 month on market)
-
Updated:
-
Last Checked: 2 months ago
-
MLS®#: X6563731
-
Listed By: Re/max hallmark first group realty ltd., brokerage
Impressive curb appeal, perennial gardens and the prettiest front porch! Welcome to 924 Caddy Drive. Situated in the master planned community of New Amherst with views of the clock tower & neighbouring green space this 2100 sqft (approx.) 2-storey features 4 beds & 3 baths, crown moulding, hardwood & slate tile flooring & 9ft ceilings. The formal dining area currently used as a sitting room, bright family room w/ gas fireplace overlooking the spacious eat-in kitchen w/ peninsula & dinette as well as a main floor bedroom & 4pc. bath provide easy one level living if desired. Appreciate the spacious laundry/mud room combo w/ inside entry to the spotless 2-car garage & 2 walkouts to the backyard offering an expansive composite deck for entertaining w/ a built-in hot tub, lounge area & ground level patio. Upstairs is the primary suite w/ double closets & a 4pc. ensuite, 2 additional bedrooms, refreshed 4pc. bath & quiet reading nook. The partially finished lower level offers a relaxing rec/
Property Details
Facts for 924 Caddy Drive, Cobourg
Status
Days on Market: 39
Last Status: Terminated
Sold Date: Jun 11, 2025
Closed Date: Nov 30, -0001
Expiry Date: Dec 30, 2022
Unavailable Date: Nov 04, 2022
Input Date: Sep 26, 2022
Prior LSC: Listing with no contract changes
Property
Status: Sale
Property Type: Detached
Style: 2-Storey
Age: 16-30
Area: Cobourg
Availability Date: FLEX
Assessment Amount: $403,000
Assessment Year: 2022
Inside
Bedrooms: 4
Bathrooms: 3
Kitchens: 1
Rooms: 11
Air Conditioning: Central Air
Fireplace: No
Washrooms: 3
Building
Basement: Full
Basement 2: Part Fin
Exterior: Brick
Elevator: N
Parking
Covered Parking Spaces: 4
Total Parking Spaces: 6
Fees
Tax Year: 2022
Tax Legal Description: LOT 3, PLAN 39M836, COBOURG. T/W AN UNDIVIDED COMM
Taxes: $6,028
Additional Mo Fees: 47.09
Highlights
Feature: Fenced Yard
Feature: Hospital
Land
Cross Street: New Amherst Blvd
Municipality District: Cobourg
Fronting On: North
Parcel Number: 510850963
Pool: None
Sewer: Sewers
Lot Depth: 136.66
Lot Frontage: 50
Acres: < .50
Zoning: R1
Easements Restrictions: Subdiv Covenants
Rooms
Room details for 924 Caddy Drive, Cobourg
| Type | Dimensions | Description |
|---|---|---|
| Br Main | 3.45 x 3.89 | |
| Bathroom Main | - | |
| Living Main | 3.86 x 5.18 | |
| Dining Main | 3.89 x 3.91 | |
| Kitchen Main | 3.84 x 6.10 | |
| Laundry Main | - | |
| Br 2nd | 3.56 x 3.89 | |
| Br 2nd | 3.56 x 3.89 | |
| Bathroom 2nd | - | |
| Prim Bdrm 2nd | 3.91 x 5.66 | |
| Rec Lower | 3.63 x 8.97 |
| XXXXXXXX | XXX XX, XXXX |
XXXX XXX XXXX |
$XXX,XXX |
| XXX XX, XXXX |
XXXXXX XXX XXXX |
$XXX,XXX | |
| XXXXXXXX | XXX XX, XXXX |
XXXXXXX XXX XXXX |
|
| XXX XX, XXXX |
XXXXXX XXX XXXX |
$XXX,XXX | |
| XXXXXXXX | XXX XX, XXXX |
XXXXXXX XXX XXXX |
|
| XXX XX, XXXX |
XXXXXX XXX XXXX |
$XXX,XXX | |
| XXXXXXXX | XXX XX, XXXX |
XXXX XXX XXXX |
$XXX,XXX |
| XXX XX, XXXX |
XXXXXX XXX XXXX |
$XXX,XXX | |
| XXXXXXXX | XXX XX, XXXX |
XXXXXXX XXX XXXX |
|
| XXX XX, XXXX |
XXXXXX XXX XXXX |
$XXX,XXX | |
| XXXXXXXX | XXX XX, XXXX |
XXXXXXX XXX XXXX |
|
| XXX XX, XXXX |
XXXXXX XXX XXXX |
$XXX,XXX |
| XXXXXXXX XXXX | XXX XX, XXXX | $893,000 XXX XXXX |
| XXXXXXXX XXXXXX | XXX XX, XXXX | $899,000 XXX XXXX |
| XXXXXXXX XXXXXXX | XXX XX, XXXX | XXX XXXX |
| XXXXXXXX XXXXXX | XXX XX, XXXX | $949,000 XXX XXXX |
| XXXXXXXX XXXXXXX | XXX XX, XXXX | XXX XXXX |
| XXXXXXXX XXXXXX | XXX XX, XXXX | $975,000 XXX XXXX |
| XXXXXXXX XXXX | XXX XX, XXXX | $893,000 XXX XXXX |
| XXXXXXXX XXXXXX | XXX XX, XXXX | $899,000 XXX XXXX |
| XXXXXXXX XXXXXXX | XXX XX, XXXX | XXX XXXX |
| XXXXXXXX XXXXXX | XXX XX, XXXX | $949,000 XXX XXXX |
| XXXXXXXX XXXXXXX | XXX XX, XXXX | XXX XXXX |
| XXXXXXXX XXXXXX | XXX XX, XXXX | $975,000 XXX XXXX |

St. Joseph Catholic Elementary School
Elementary: CatholicDale Road Senior School
Elementary: PublicSt. Michael Catholic Elementary School
Elementary: CatholicBurnham School
Elementary: PublicNotre Dame Catholic Elementary School
Elementary: CatholicTerry Fox Public School
Elementary: PublicPeterborough Collegiate and Vocational School
Secondary: PublicPort Hope High School
Secondary: PublicKenner Collegiate and Vocational Institute
Secondary: PublicHoly Cross Catholic Secondary School
Secondary: CatholicSt. Mary Catholic Secondary School
Secondary: CatholicCobourg Collegiate Institute
Secondary: Public- 3 bath
- 4 bed
120 Sutherland Crescent, Cobourg, Ontario • K9A 5L1 • Cobourg
- 4 bath
- 4 bed
- 2000 sqft
872 John Fairhurst Boulevard, Cobourg, Ontario • K9A 0L1 • Cobourg


