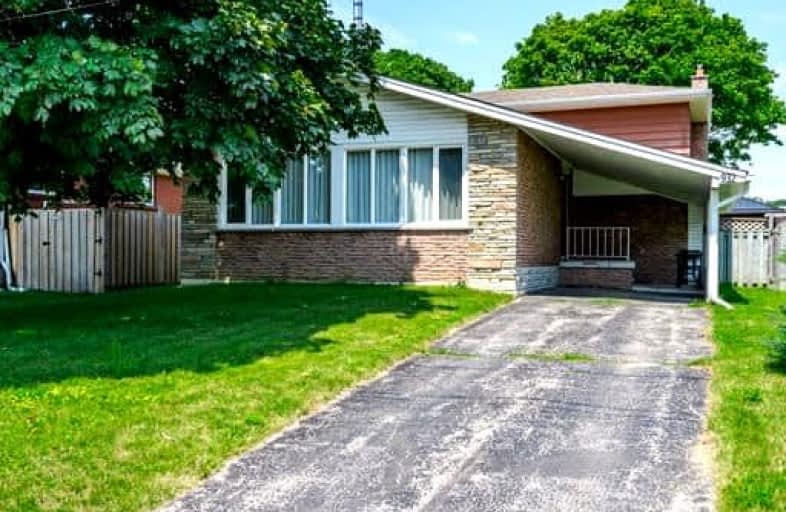Somewhat Walkable
- Some errands can be accomplished on foot.
Very Bikeable
- Most errands can be accomplished on bike.

St. Joseph Catholic Elementary School
Elementary: CatholicSt. Michael Catholic Elementary School
Elementary: CatholicBurnham School
Elementary: PublicNotre Dame Catholic Elementary School
Elementary: CatholicTerry Fox Public School
Elementary: PublicC R Gummow School
Elementary: PublicPeterborough Collegiate and Vocational School
Secondary: PublicPort Hope High School
Secondary: PublicKenner Collegiate and Vocational Institute
Secondary: PublicHoly Cross Catholic Secondary School
Secondary: CatholicSt. Mary Catholic Secondary School
Secondary: CatholicCobourg Collegiate Institute
Secondary: Public-
Arthur's Pub
930 Burnham Street, Cobourg, ON K9A 2X9 0.2km -
CJ's Tap & Grill
1 Strathy Road, Cobourg, ON K9A 5J6 0.42km -
The Mill Restaurant and Pub
990 Ontario Street, Cobourg, ON K9A 3C7 0.99km
-
McDonald's
805 William Street, Cobourg, ON K9A 3A8 0.39km -
Starbucks
1111 Elgin Street W, Cobourg, ON K9A 5H7 0.54km -
Tim Hortons
749 William Street, Cobourg, ON K9A 3A7 0.49km
-
Anytime Fitness
115 Toronto Rd, Port Hope, ON L1A 3S4 10.15km -
Durham Ultimate Fitness Club
164 Baseline Road E, Bowmanville, ON L1C 3L4 38.75km -
GoodLife Fitness
243 King St E, Bowmanville, ON L1C 3X1 38.92km
-
Pharmasave
60 Ontario Street, Port Hope, ON L1A 2T8 8.22km -
Millbrook Pharmacy
8 King E, Millbrook, ON L0A 1G0 28.53km -
Shoppers Drugmart
1 King Avenue E, Newcastle, ON L1B 1H3 32.16km
-
Symposium Cafe Restaurant
965 Elgin Street W, Cobourg, ON K9A 5J3 0.05km -
Home Plate Reataurant
955 Elgin Street W, Cobourg, ON K9A 5J3 0.09km -
Lil Organic Kitchen
955 Elgin Street W, Unit 1b, Cobourg, ON K9A 5J3 0.24km
-
Northumberland Mall
1111 Elgin Street W, Cobourg, ON K9A 5H7 0.49km -
Walmart
Cobourg, ON 0.5km -
Canadian Tire
1125 Elgin Street W, Cobourg, ON K9A 5T9 0.81km
-
TNS Health Food Organic Supermarket
955 Elgin Street West, Unit 1a, Cobourg, ON K9A 5J3 0.24km -
Food Basics
125 Hope Street S, Port Hope, ON L1A 4C2 7.72km -
Pharmasave
60 Ontario Street, Port Hope, ON L1A 2T8 8.22km
-
Liquor Control Board of Ontario
879 Lansdowne Street W, Peterborough, ON K9J 1Z5 36.62km -
The Beer Store
570 Lansdowne Street W, Peterborough, ON K9J 1Y9 36.7km -
The Beer Store
200 Ritson Road N, Oshawa, ON L1H 5J8 53.76km
-
Petro-Canada
490 White Street, Cobourg, ON K9A 5N4 0.76km -
Country Hearth & Chimney
7650 County Road 2, RR4, Cobourg, ON K9A 4J7 0.93km -
Dayman Automotive
9 Maitland Street, Port Hope, ON L1A 4H6 8.34km
-
Port Hope Drive In
2141 Theatre Road, Cobourg, ON K9A 4J7 3.19km -
Galaxy Cinemas
320 Water Street, Peterborough, ON K9H 7N9 38.33km -
Centre Theatre
120 Dundas Street W, Trenton, ON K8V 3P3 51.27km
-
Peterborough Public Library
345 Aylmer Street N, Peterborough, ON K9H 3V7 38.46km -
Clarington Public Library
2950 Courtice Road, Courtice, ON L1E 2H8 47.32km -
Oshawa Public Library, McLaughlin Branch
65 Bagot Street, Oshawa, ON L1H 1N2 54.42km
-
Northumberland Hills Hospital
1000 Depalma Drive, Cobourg, ON K9A 5W6 0.84km -
Peterborough Regional Health Centre
1 Hospital Drive, Peterborough, ON K9J 7C6 38.6km -
Lakeridge Health
47 Liberty Street S, Bowmanville, ON L1C 2N4 39.47km




