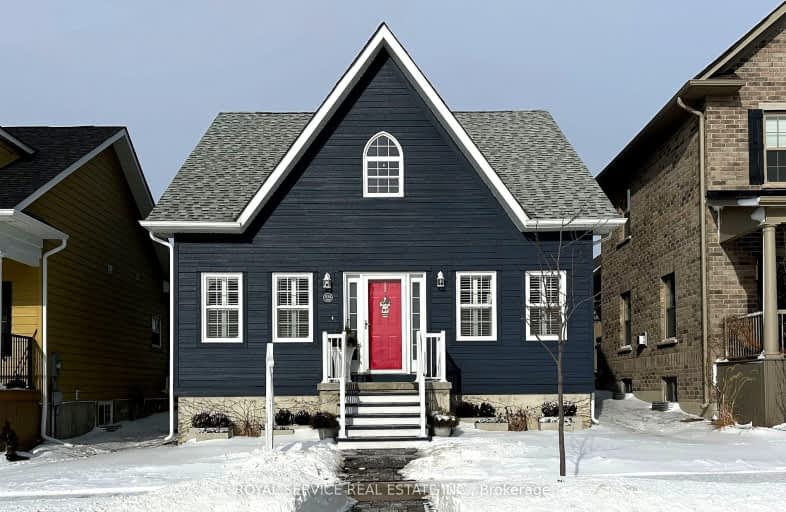Car-Dependent
- Almost all errands require a car.
20
/100
Somewhat Bikeable
- Most errands require a car.
31
/100

St. Joseph Catholic Elementary School
Elementary: Catholic
3.99 km
Dale Road Senior School
Elementary: Public
5.17 km
St. Michael Catholic Elementary School
Elementary: Catholic
3.19 km
Burnham School
Elementary: Public
1.55 km
Notre Dame Catholic Elementary School
Elementary: Catholic
1.56 km
Terry Fox Public School
Elementary: Public
2.13 km
Peterborough Collegiate and Vocational School
Secondary: Public
39.72 km
Port Hope High School
Secondary: Public
8.16 km
Kenner Collegiate and Vocational Institute
Secondary: Public
36.52 km
Holy Cross Catholic Secondary School
Secondary: Catholic
37.26 km
St. Mary Catholic Secondary School
Secondary: Catholic
3.87 km
Cobourg Collegiate Institute
Secondary: Public
4.43 km
-
Rotary Park
Cobourg ON 1.89km -
Cobourg Conservation Area
700 William St, Cobourg ON K9A 4X5 2.2km -
Cobourg Dog Park
520 William St, Cobourg ON K9A 0K1 2.38km
-
CIBC
41111 Elgin St W, Cobourg ON K9A 5H7 1.09km -
Mortgage Diversity Team
203 Durham St, Cobourg ON K9A 3H7 2.85km -
Scotiabank
68 King St W, Cobourg ON K9A 2M3 3.14km














