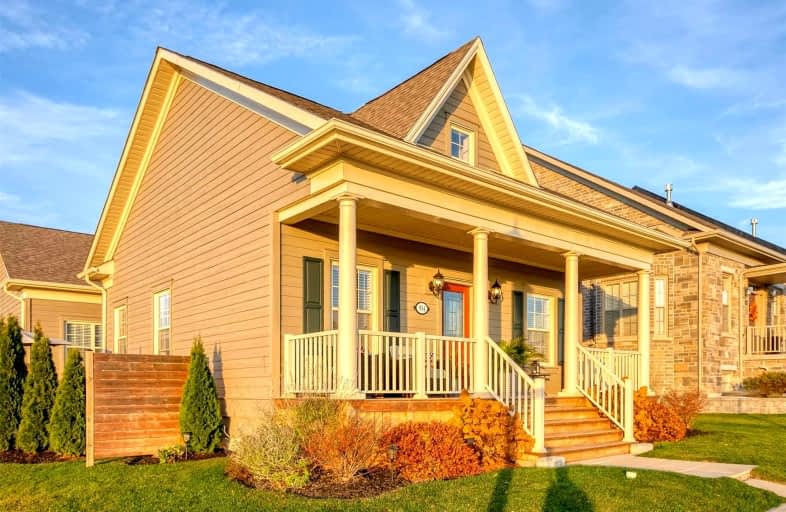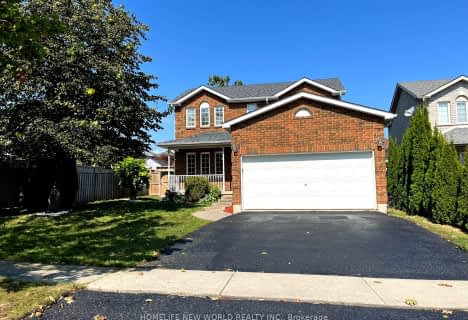
Video Tour

St. Joseph Catholic Elementary School
Elementary: Catholic
3.97 km
Dale Road Senior School
Elementary: Public
5.08 km
St. Michael Catholic Elementary School
Elementary: Catholic
3.21 km
Burnham School
Elementary: Public
1.56 km
Notre Dame Catholic Elementary School
Elementary: Catholic
1.55 km
Terry Fox Public School
Elementary: Public
2.07 km
Peterborough Collegiate and Vocational School
Secondary: Public
39.62 km
Port Hope High School
Secondary: Public
8.14 km
Kenner Collegiate and Vocational Institute
Secondary: Public
36.42 km
Holy Cross Catholic Secondary School
Secondary: Catholic
37.16 km
St. Mary Catholic Secondary School
Secondary: Catholic
3.84 km
Cobourg Collegiate Institute
Secondary: Public
4.46 km













