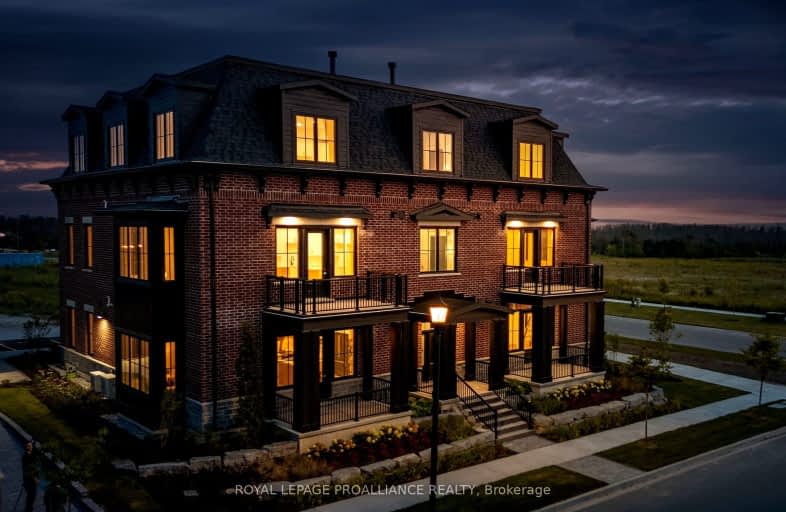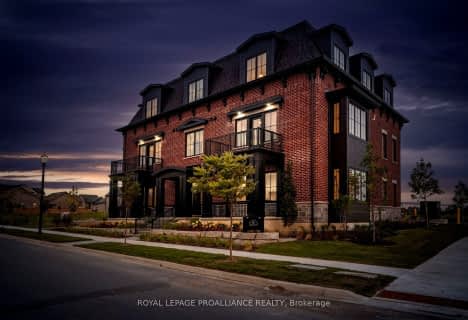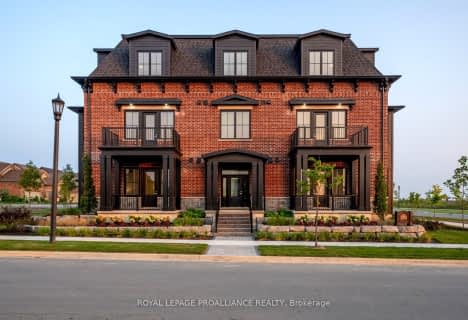Car-Dependent
- Most errands require a car.
Somewhat Bikeable
- Most errands require a car.

St. Joseph Catholic Elementary School
Elementary: CatholicDale Road Senior School
Elementary: PublicSt. Michael Catholic Elementary School
Elementary: CatholicBurnham School
Elementary: PublicNotre Dame Catholic Elementary School
Elementary: CatholicTerry Fox Public School
Elementary: PublicPeterborough Collegiate and Vocational School
Secondary: PublicPort Hope High School
Secondary: PublicKenner Collegiate and Vocational Institute
Secondary: PublicHoly Cross Catholic Secondary School
Secondary: CatholicSt. Mary Catholic Secondary School
Secondary: CatholicCobourg Collegiate Institute
Secondary: Public-
Rotary Park
Cobourg ON 1.8km -
Cobourg Conservation Area
700 William St, Cobourg ON K9A 4X5 2.08km -
Cobourg Dog Park
520 William St, Cobourg ON K9A 0K1 2.32km
-
CIBC
41111 Elgin St W, Cobourg ON K9A 5H7 0.87km -
Mortgage Diversity Team
203 Durham St, Cobourg ON K9A 3H7 2.94km -
TD Bank Financial Group
1011 Division St, Cobourg ON K9A 4J9 3.19km
- 2 bath
- 2 bed
- 1000 sqft
301-941 Charles Wilson Parkway, Cobourg, Ontario • K9A 0L2 • Cobourg
- 2 bath
- 2 bed
- 1200 sqft
101-941 Charles Wilson Parkway, Cobourg, Ontario • K9A 0L2 • Cobourg




