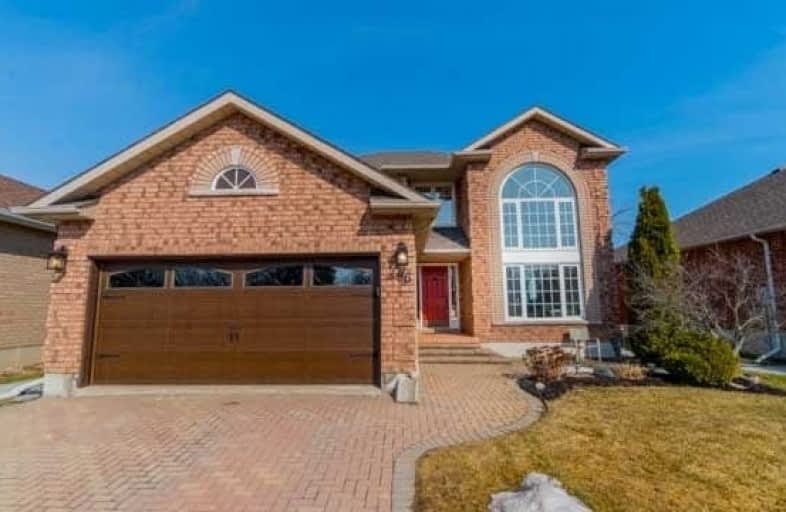Sold on Mar 31, 2019
Note: Property is not currently for sale or for rent.

-
Type: Detached
-
Style: 2-Storey
-
Lot Size: 50.03 x 149.11 Feet
-
Age: No Data
-
Taxes: $5,455 per year
-
Days on Site: 10 Days
-
Added: Mar 21, 2019 (1 week on market)
-
Updated:
-
Last Checked: 2 months ago
-
MLS®#: X4389715
-
Listed By: Re/max rouge river realty ltd., brokerage
You Must See It To Experience The Thoughtful Design Created In This Residence Which Captures A Lifestyle Combining Elegance, Practicality & Comfort. When You First Enter The Home, You Will Appreciate The Design That Allows The Natural Light To Resonate Throughout The House With Floor To Ceiling Windows And Expansive Ceilings Heights.The Open Concept Floorplan Comprises An Expansive Kitchen, A Spacious And Comfortable Family Room Centred By A Gorgeous ..
Extras
.. Gas Fireplace, A Formal Dining & Living Area, As Well As Main Floor Laundry & Office.
Property Details
Facts for 96 East House Crescent, Cobourg
Status
Days on Market: 10
Last Status: Sold
Sold Date: Mar 31, 2019
Closed Date: Jun 14, 2019
Expiry Date: Jul 31, 2019
Sold Price: $647,500
Unavailable Date: Mar 31, 2019
Input Date: Mar 21, 2019
Property
Status: Sale
Property Type: Detached
Style: 2-Storey
Area: Cobourg
Community: Cobourg
Availability Date: Tba
Assessment Amount: $386,000
Assessment Year: 2016
Inside
Bedrooms: 4
Bathrooms: 4
Kitchens: 1
Rooms: 15
Den/Family Room: Yes
Air Conditioning: Central Air
Fireplace: Yes
Laundry Level: Main
Washrooms: 4
Building
Basement: Finished
Basement 2: Full
Heat Type: Forced Air
Heat Source: Gas
Exterior: Brick
UFFI: No
Water Supply: Municipal
Special Designation: Unknown
Parking
Driveway: Pvt Double
Garage Spaces: 2
Garage Type: Attached
Covered Parking Spaces: 2
Fees
Tax Year: 2019
Tax Legal Description: Lt 6 Pl 456 Cobourg;S/T Right In Nc237038;Cobourg
Taxes: $5,455
Land
Cross Street: Willmott St To East
Municipality District: Cobourg
Fronting On: West
Parcel Number: 511010567
Pool: None
Sewer: Sewers
Lot Depth: 149.11 Feet
Lot Frontage: 50.03 Feet
Additional Media
- Virtual Tour: https://maddoxmedia.ca/96-east-house-cres-cobourg/
Rooms
Room details for 96 East House Crescent, Cobourg
| Type | Dimensions | Description |
|---|---|---|
| Living Main | 3.44 x 4.21 | |
| Kitchen Main | 3.87 x 5.82 | |
| Family Main | 3.87 x 4.66 | |
| Dining Main | 3.44 x 2.56 | |
| Den Main | 3.47 x 2.99 | |
| Bathroom Main | - | |
| Laundry Main | 1.71 x 2.44 | |
| Master 2nd | 3.93 x 5.49 | |
| Br 2nd | 3.14 x 3.26 | |
| Br 2nd | 4.00 x 3.02 | |
| Bathroom 2nd | - | |
| Br Bsmt | - |
| XXXXXXXX | XXX XX, XXXX |
XXXX XXX XXXX |
$XXX,XXX |
| XXX XX, XXXX |
XXXXXX XXX XXXX |
$XXX,XXX | |
| XXXXXXXX | XXX XX, XXXX |
XXXX XXX XXXX |
$XXX,XXX |
| XXX XX, XXXX |
XXXXXX XXX XXXX |
$XXX,XXX | |
| XXXXXXXX | XXX XX, XXXX |
XXXX XXX XXXX |
$XXX,XXX |
| XXX XX, XXXX |
XXXXXX XXX XXXX |
$XXX,XXX |
| XXXXXXXX XXXX | XXX XX, XXXX | $425,000 XXX XXXX |
| XXXXXXXX XXXXXX | XXX XX, XXXX | $419,900 XXX XXXX |
| XXXXXXXX XXXX | XXX XX, XXXX | $205,000 XXX XXXX |
| XXXXXXXX XXXXXX | XXX XX, XXXX | $215,900 XXX XXXX |
| XXXXXXXX XXXX | XXX XX, XXXX | $647,500 XXX XXXX |
| XXXXXXXX XXXXXX | XXX XX, XXXX | $659,000 XXX XXXX |

Merwin Greer School
Elementary: PublicSt. Joseph Catholic Elementary School
Elementary: CatholicSt. Michael Catholic Elementary School
Elementary: CatholicBurnham School
Elementary: PublicNotre Dame Catholic Elementary School
Elementary: CatholicC R Gummow School
Elementary: PublicPeterborough Collegiate and Vocational School
Secondary: PublicPort Hope High School
Secondary: PublicKenner Collegiate and Vocational Institute
Secondary: PublicHoly Cross Catholic Secondary School
Secondary: CatholicSt. Mary Catholic Secondary School
Secondary: CatholicCobourg Collegiate Institute
Secondary: Public- 2 bath
- 4 bed
18 Spencer Street West, Cobourg, Ontario • K9A 2G3 • Cobourg
- 2 bath
- 4 bed


