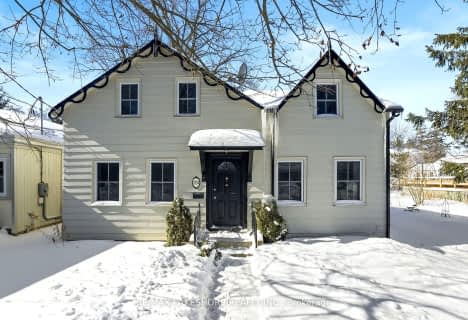
Merwin Greer School
Elementary: Public
2.39 km
St. Joseph Catholic Elementary School
Elementary: Catholic
0.46 km
St. Michael Catholic Elementary School
Elementary: Catholic
2.10 km
Notre Dame Catholic Elementary School
Elementary: Catholic
2.88 km
Terry Fox Public School
Elementary: Public
2.67 km
C R Gummow School
Elementary: Public
1.89 km
Peterborough Collegiate and Vocational School
Secondary: Public
38.61 km
Port Hope High School
Secondary: Public
12.25 km
Kenner Collegiate and Vocational Institute
Secondary: Public
35.57 km
Holy Cross Catholic Secondary School
Secondary: Catholic
36.57 km
St. Mary Catholic Secondary School
Secondary: Catholic
0.77 km
Cobourg Collegiate Institute
Secondary: Public
2.29 km












