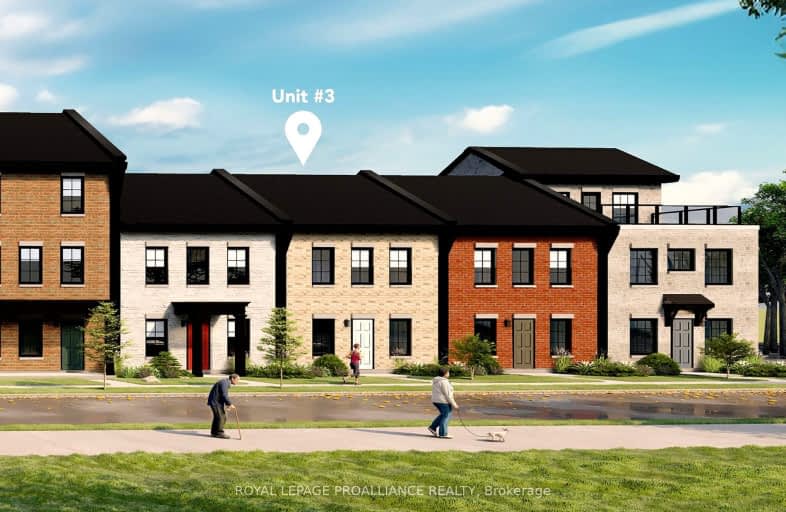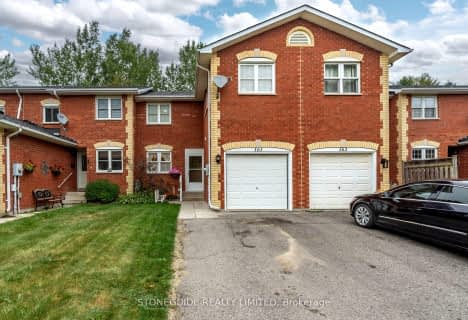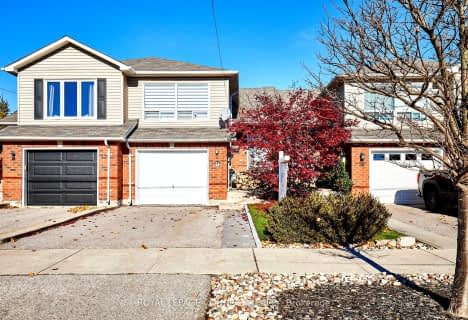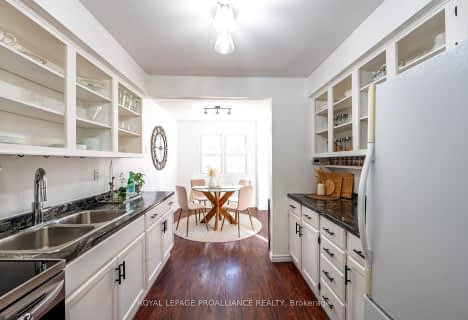
St. Joseph Catholic Elementary School
Elementary: Catholic
3.35 km
St. Michael Catholic Elementary School
Elementary: Catholic
2.47 km
Burnham School
Elementary: Public
0.84 km
Notre Dame Catholic Elementary School
Elementary: Catholic
0.91 km
Terry Fox Public School
Elementary: Public
1.79 km
C R Gummow School
Elementary: Public
3.62 km
Peterborough Collegiate and Vocational School
Secondary: Public
39.84 km
Port Hope High School
Secondary: Public
8.88 km
Kenner Collegiate and Vocational Institute
Secondary: Public
36.66 km
Holy Cross Catholic Secondary School
Secondary: Catholic
37.44 km
St. Mary Catholic Secondary School
Secondary: Catholic
3.30 km
Cobourg Collegiate Institute
Secondary: Public
3.71 km
-
Rotary Park
Cobourg ON 1.28km -
Cobourg Conservation Area
700 William St, Cobourg ON K9A 4X5 1.63km -
Cobourg Dog Park
520 William St, Cobourg ON K9A 0K1 1.72km
-
CIBC
41111 Elgin St W, Cobourg ON K9A 5H7 0.97km -
Mortgage Diversity Team
203 Durham St, Cobourg ON K9A 3H7 2.15km -
Scotiabank
68 King St W, Cobourg ON K9A 2M3 2.43km





