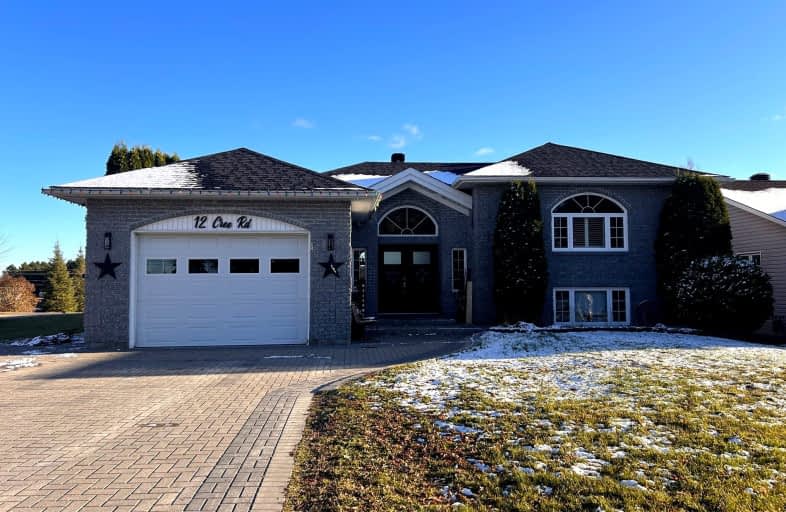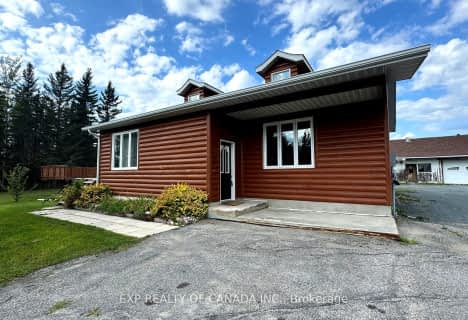
Iroquois Falls Secondary School (Elementary)
Elementary: Public
40.52 km
École publique Étoile du Nord
Elementary: Public
40.19 km
Aileen-Wright English Catholic School
Elementary: Catholic
1.76 km
Iroquois Falls Public School
Elementary: Public
40.74 km
École catholique Nouveau Regard - Pavillon St-Joseph
Elementary: Catholic
0.95 km
Cochrane Public School
Elementary: Public
1.51 km
École secondaire catholique L'Alliance
Secondary: Catholic
40.44 km
École secondaire l'Alliance
Secondary: Public
40.48 km
École catholique Nouveau Regard-Pavillon Jeunesse Nord
Secondary: Catholic
0.93 km
Cochrane High School
Secondary: Public
1.55 km
Iroquois Falls Secondary School
Secondary: Public
40.44 km
Roland Michener Secondary School
Secondary: Public
66.52 km
-
Hillcrest Adventure Park
5th St And 17th Ave, Cochrane ON P0L 1C0 1.52km
-
CIBC
134 6th Ave, Cochrane ON P0L 1C0 1.52km -
Scotiabank
127 6th Ave, Cochrane ON P0L 1C0 1.55km



