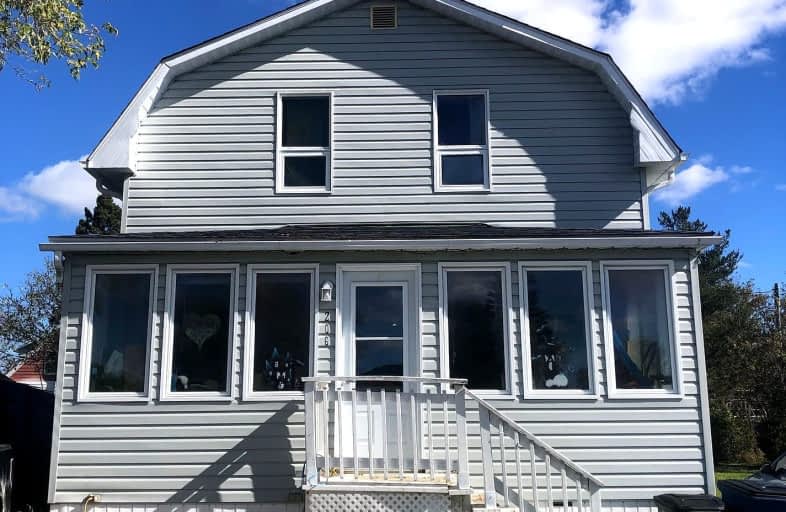Car-Dependent
- Most errands require a car.
Somewhat Bikeable
- Most errands require a car.

Iroquois Falls Secondary School (Elementary)
Elementary: PublicÉcole publique Étoile du Nord
Elementary: PublicAileen-Wright English Catholic School
Elementary: CatholicIroquois Falls Public School
Elementary: PublicÉcole catholique Nouveau Regard - Pavillon St-Joseph
Elementary: CatholicCochrane Public School
Elementary: PublicÉcole secondaire catholique L'Alliance
Secondary: CatholicÉcole secondaire l'Alliance
Secondary: PublicÉcole catholique Nouveau Regard-Pavillon Jeunesse Nord
Secondary: CatholicCochrane High School
Secondary: PublicIroquois Falls Secondary School
Secondary: PublicRoland Michener Secondary School
Secondary: Public-
Hillcrest Adventure Park
5th St And 17th Ave, Cochrane ON P0L 1C0 0.81km
-
CIBC
134 6th Ave, Cochrane ON P0L 1C0 0.6km -
Scotiabank
127 6th Ave, Cochrane ON P0L 1C0 0.63km
- — bath
- — bed
- — sqft
Lt 1759 Clute Plan M4S, RR#3 Road, Cochrane Remote Area, Ontario • P0L 1C0 • Cochrane Remote Area



