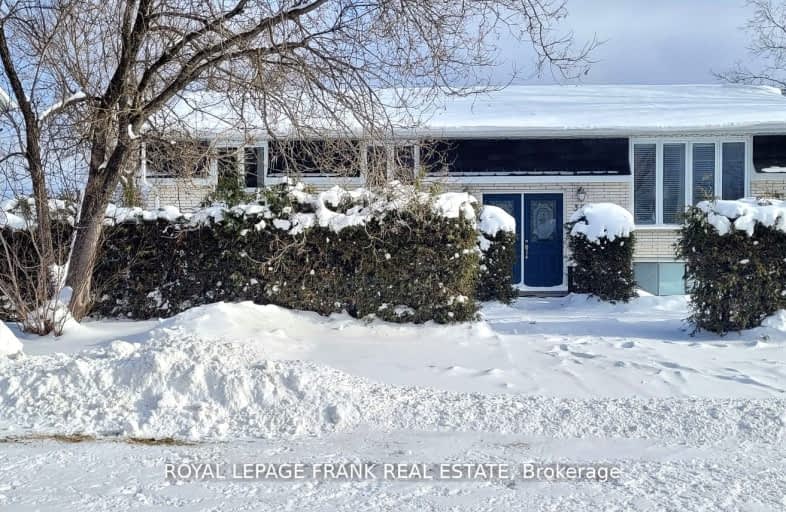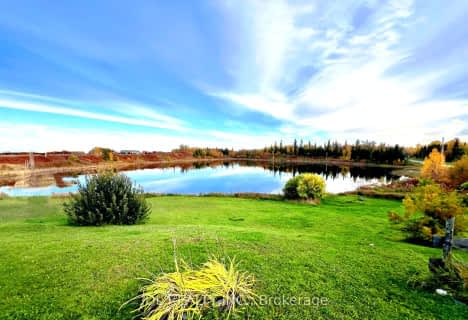
Iroquois Falls Secondary School (Elementary)
Elementary: Public
41.79 km
École publique Étoile du Nord
Elementary: Public
41.44 km
Aileen-Wright English Catholic School
Elementary: Catholic
0.64 km
Iroquois Falls Public School
Elementary: Public
41.97 km
École catholique Nouveau Regard - Pavillon St-Joseph
Elementary: Catholic
1.83 km
Cochrane Public School
Elementary: Public
1.81 km
École secondaire catholique L'Alliance
Secondary: Catholic
41.71 km
École secondaire l'Alliance
Secondary: Public
41.76 km
École catholique Nouveau Regard-Pavillon Jeunesse Nord
Secondary: Catholic
1.89 km
Cochrane High School
Secondary: Public
1.84 km
Iroquois Falls Secondary School
Secondary: Public
41.71 km
Roland Michener Secondary School
Secondary: Public
65.87 km



