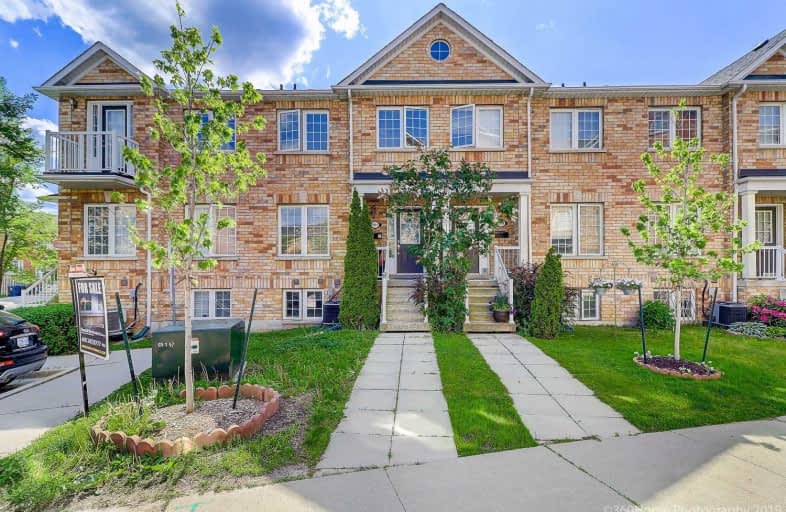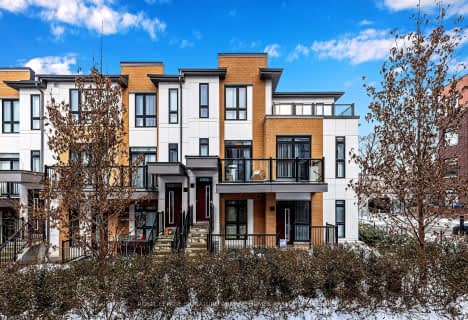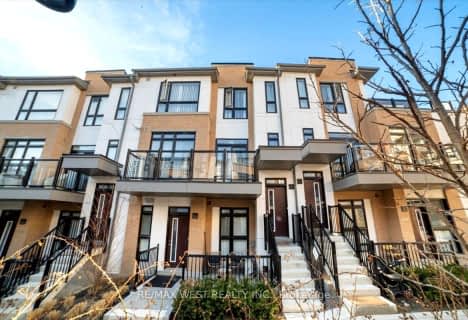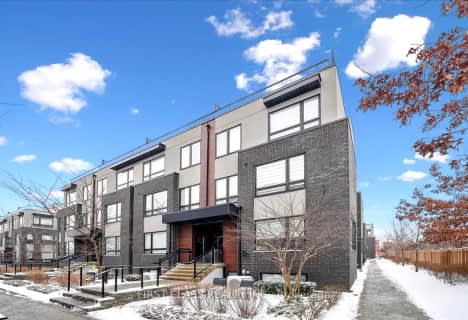Very Walkable
- Daily errands do not require a car.
Excellent Transit
- Most errands can be accomplished by public transportation.
Very Bikeable
- Most errands can be accomplished on bike.

Harwood Public School
Elementary: PublicGeneral Mercer Junior Public School
Elementary: PublicSanta Maria Catholic School
Elementary: CatholicCarleton Village Junior and Senior Public School
Elementary: PublicSilverthorn Community School
Elementary: PublicSt Matthew Catholic School
Elementary: CatholicUrsula Franklin Academy
Secondary: PublicGeorge Harvey Collegiate Institute
Secondary: PublicBlessed Archbishop Romero Catholic Secondary School
Secondary: CatholicYork Memorial Collegiate Institute
Secondary: PublicWestern Technical & Commercial School
Secondary: PublicHumberside Collegiate Institute
Secondary: Public-
Earlscourt Park
1200 Lansdowne Ave, Toronto ON M6H 3Z8 1.44km -
Perth Square Park
350 Perth Ave (at Dupont St.), Toronto ON 1.88km -
Campbell Avenue Park
Campbell Ave, Toronto ON 2.13km
-
TD Bank Financial Group
2623 Eglinton Ave W, Toronto ON M6M 1T6 1.68km -
CIBC
1174 Weston Rd (at Eglinton Ave. W.), Toronto ON M6M 4P4 2.17km -
TD Bank Financial Group
870 St Clair Ave W, Toronto ON M6C 1C1 3.03km
More about this building
View 180 Brickworks Lane, Toronto- — bath
- — bed
- — sqft
205-150 Canon Jackson Drive, Toronto, Ontario • M6M 0B9 • Brookhaven-Amesbury
- 3 bath
- 2 bed
- 1400 sqft
214-150 Canon Jackson Drive, Toronto, Ontario • M6M 0B7 • Brookhaven-Amesbury
- 2 bath
- 3 bed
- 1000 sqft
14-25 Foundry Avenue, Toronto, Ontario • M6H 4K7 • Dovercourt-Wallace Emerson-Junction
- 2 bath
- 3 bed
- 1000 sqft
90-65 Turntable Crescent, Toronto, Ontario • M6H 4K8 • Dovercourt-Wallace Emerson-Junction
- 2 bath
- 2 bed
- 900 sqft
132-11 Foundry Avenue North, Toronto, Ontario • M6H 0B7 • Dovercourt-Wallace Emerson-Junction
- 2 bath
- 2 bed
- 1000 sqft
B-475 Rogers Road, Toronto, Ontario • M6M 1B2 • Keelesdale-Eglinton West
- 2 bath
- 2 bed
- 1200 sqft
307-1120 Briar Hill Avenue, Toronto, Ontario • M6B 0A9 • Briar Hill-Belgravia
- 1 bath
- 2 bed
- 700 sqft
C-101-140 Canon Jackson Drive, Toronto, Ontario • M6M 0B9 • Beechborough-Greenbrook
- 2 bath
- 3 bed
- 1000 sqft
58 Connolly Street, Toronto, Ontario • M6N 5G3 • Weston-Pellam Park
- 2 bath
- 2 bed
- 700 sqft
303-135 Canon Jackson Drive, Toronto, Ontario • M6M 0C3 • Beechborough-Greenbrook
- 2 bath
- 3 bed
- 1000 sqft
202-262 St Helens Avenue, Toronto, Ontario • M6H 4A4 • Dufferin Grove














