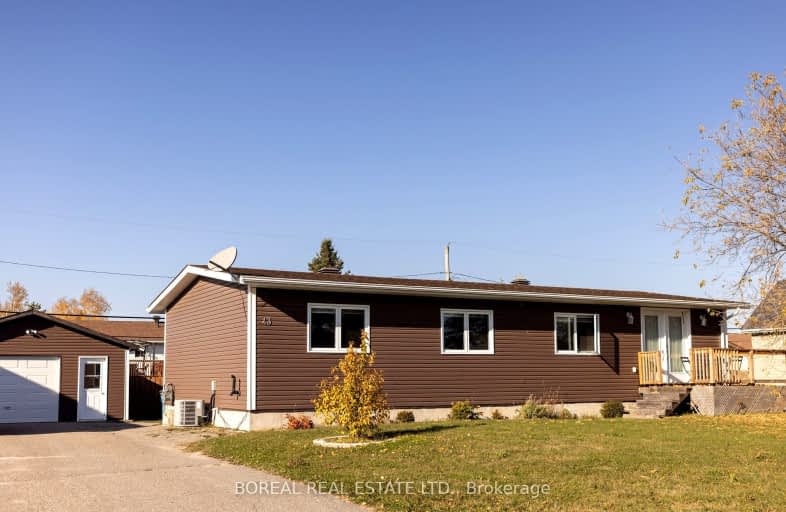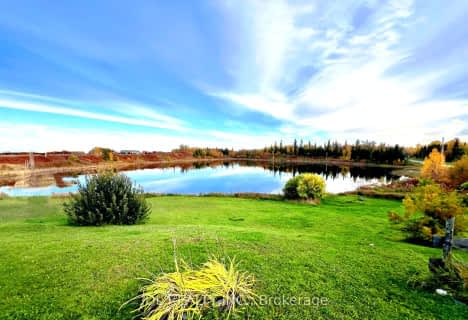Car-Dependent
- Almost all errands require a car.
18
/100
Somewhat Bikeable
- Most errands require a car.
31
/100

Iroquois Falls Secondary School (Elementary)
Elementary: Public
40.65 km
École publique Étoile du Nord
Elementary: Public
40.33 km
Aileen-Wright English Catholic School
Elementary: Catholic
1.74 km
Iroquois Falls Public School
Elementary: Public
40.88 km
École catholique Nouveau Regard - Pavillon St-Joseph
Elementary: Catholic
0.84 km
Cochrane Public School
Elementary: Public
1.39 km
École secondaire catholique L'Alliance
Secondary: Catholic
40.57 km
École secondaire l'Alliance
Secondary: Public
40.62 km
École catholique Nouveau Regard-Pavillon Jeunesse Nord
Secondary: Catholic
0.81 km
Cochrane High School
Secondary: Public
1.43 km
Iroquois Falls Secondary School
Secondary: Public
40.57 km
Roland Michener Secondary School
Secondary: Public
66.67 km





