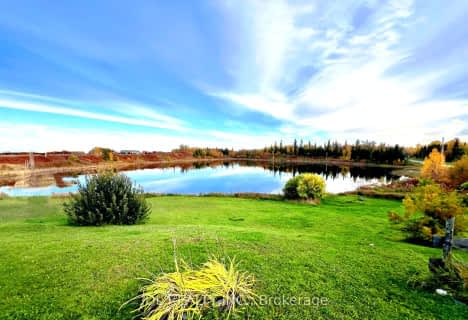
Iroquois Falls Secondary School (Elementary)
Elementary: Public
41.95 km
École publique Étoile du Nord
Elementary: Public
41.62 km
Aileen-Wright English Catholic School
Elementary: Catholic
1.24 km
Iroquois Falls Public School
Elementary: Public
42.17 km
École catholique Nouveau Regard - Pavillon St-Joseph
Elementary: Catholic
0.49 km
Cochrane Public School
Elementary: Public
0.09 km
École secondaire catholique L'Alliance
Secondary: Catholic
41.87 km
École secondaire l'Alliance
Secondary: Public
41.91 km
École catholique Nouveau Regard-Pavillon Jeunesse Nord
Secondary: Catholic
0.51 km
Cochrane High School
Secondary: Public
0.12 km
Iroquois Falls Secondary School
Secondary: Public
41.87 km
Roland Michener Secondary School
Secondary: Public
67.37 km


