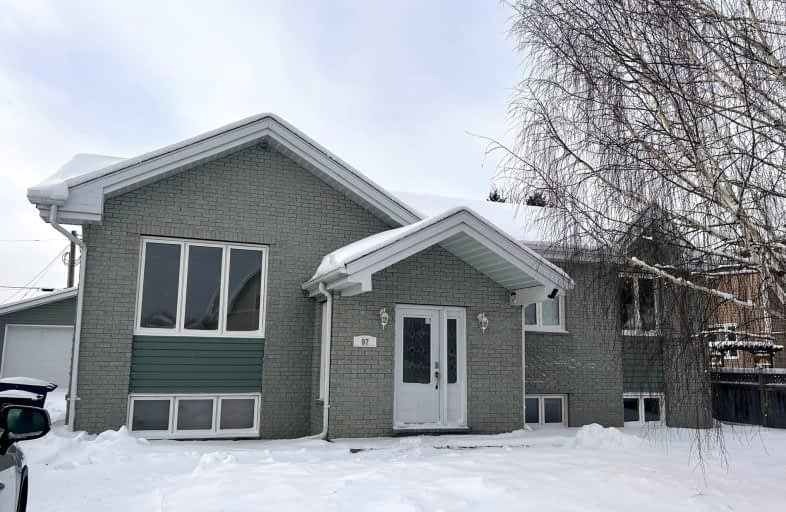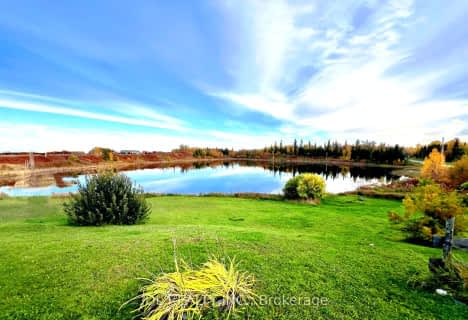Car-Dependent
- Most errands require a car.
31
/100
Somewhat Bikeable
- Most errands require a car.
39
/100

Iroquois Falls Secondary School (Elementary)
Elementary: Public
40.58 km
École publique Étoile du Nord
Elementary: Public
40.24 km
Aileen-Wright English Catholic School
Elementary: Catholic
1.23 km
Iroquois Falls Public School
Elementary: Public
40.79 km
École catholique Nouveau Regard - Pavillon St-Joseph
Elementary: Catholic
1.07 km
Cochrane Public School
Elementary: Public
1.56 km
École secondaire catholique L'Alliance
Secondary: Catholic
40.50 km
École secondaire l'Alliance
Secondary: Public
40.55 km
École catholique Nouveau Regard-Pavillon Jeunesse Nord
Secondary: Catholic
1.09 km
Cochrane High School
Secondary: Public
1.60 km
Iroquois Falls Secondary School
Secondary: Public
40.50 km
Roland Michener Secondary School
Secondary: Public
65.98 km
-
Hillcrest Adventure Park
5th St And 17th Ave, Cochrane ON P0L 1C0 0.75km
-
CIBC
134 6th Ave, Cochrane ON P0L 1C0 0.84km -
Scotiabank
127 6th Ave, Cochrane ON P0L 1C0 0.85km




