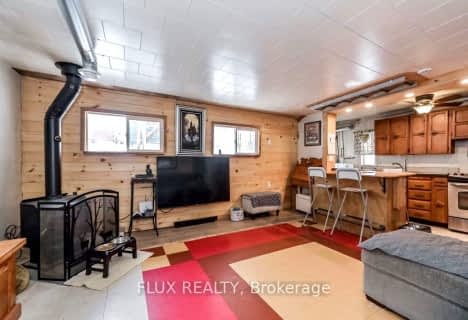
Normanby Community School
Elementary: Public
7.91 km
St Mary Catholic School
Elementary: Catholic
11.49 km
Egremont Community School
Elementary: Public
11.10 km
Minto-Clifford Central Public School
Elementary: Public
9.18 km
Victoria Cross Public School
Elementary: Public
10.35 km
Palmerston Public School
Elementary: Public
18.98 km
Walkerton District Community School
Secondary: Public
25.75 km
Wellington Heights Secondary School
Secondary: Public
10.72 km
Norwell District Secondary School
Secondary: Public
18.57 km
Sacred Heart High School
Secondary: Catholic
26.04 km
John Diefenbaker Senior School
Secondary: Public
20.85 km
Listowel District Secondary School
Secondary: Public
30.97 km

