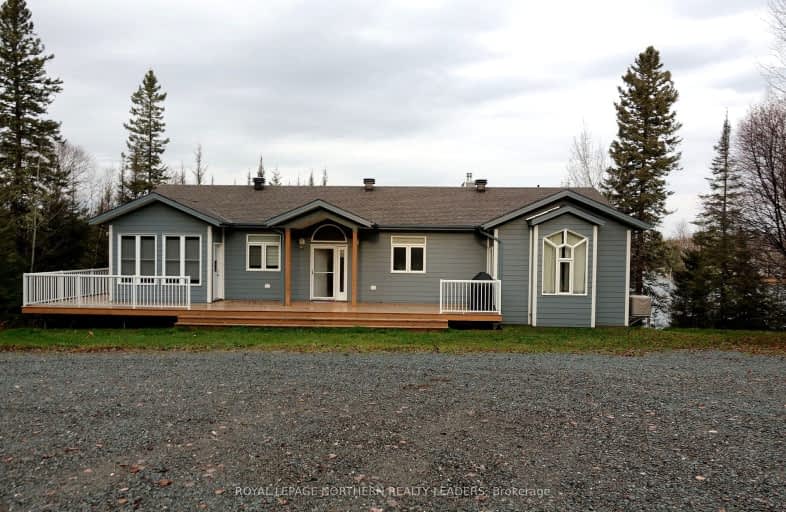
Iroquois Falls Secondary School (Elementary)
Elementary: PublicÉcole publique Étoile du Nord
Elementary: PublicSt Anne Separate School
Elementary: CatholicIroquois Falls Public School
Elementary: PublicÉcole catholique St-Jude
Elementary: CatholicÉcole catholique Sts-Martyrs-Canadiens
Elementary: CatholicNCDSB Access Center Secondary School
Secondary: CatholicÉcole secondaire catholique L'Alliance
Secondary: CatholicÉcole secondaire l'Alliance
Secondary: PublicPACE Alternative & Continuing Education
Secondary: PublicIroquois Falls Secondary School
Secondary: PublicRoland Michener Secondary School
Secondary: Public-
Waterfront Park
South Porcupine ON 29.11km
-
CIBC
429 5th Ave, Matheson ON P0K 1N0 27.24km -
Centre Bancaire CIBC avec Guichet Automatique
429 5th Ave, Matheson ON P0K 1N0 27.25km -
Caisse Populaire
436 5th Ave, Matheson ON P0K 1N0 27.29km


