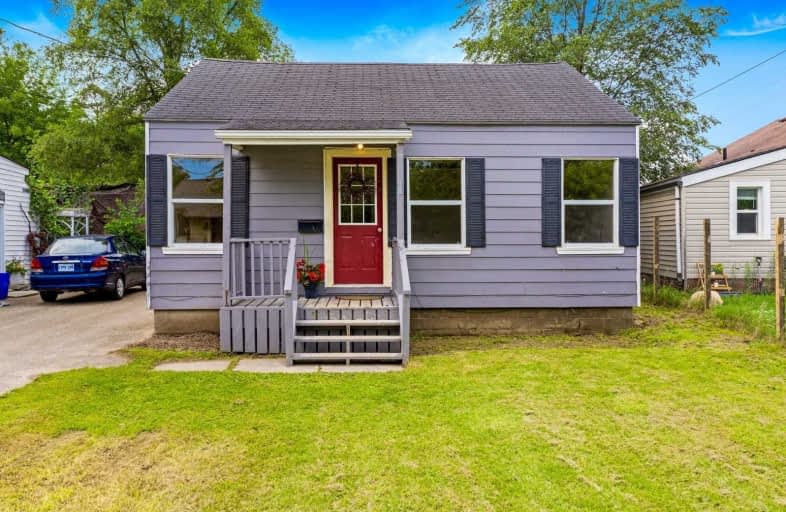Sold on Aug 16, 2021
Note: Property is not currently for sale or for rent.

-
Type: Detached
-
Style: Bungalow
-
Size: 700 sqft
-
Lot Size: 40.04 x 98.95 Feet
-
Age: No Data
-
Taxes: $1,763 per year
-
Days on Site: 27 Days
-
Added: Jul 20, 2021 (3 weeks on market)
-
Updated:
-
Last Checked: 2 months ago
-
MLS®#: S5313931
-
Listed By: Chestnut park real estate limited, brokerage
Fabulous Opportunity To Design, Update & Upgrade This 2 Bed, 1 Bath Collingwood Home. 40 X 98+ Ft Lot With A Great In Town Location, Walking Distance To Schools, Trails, Parks, Downtown Shoppes, & Georgian Bay Waterfront & Short Drive To Blue Mountain & Wasaga Beach. Pinterest Enthusiasts, What Are Your Creative Home Design Ideas - Boho, Shabby Chic, Eclectic, Mid-Century Modern...Check Out The Video Tour And Photos, Once You Fall In Love, Hurry & View Today.
Extras
Property Sold As Is.
Property Details
Facts for 1 Victory Drive, Collingwood
Status
Days on Market: 27
Last Status: Sold
Sold Date: Aug 16, 2021
Closed Date: Sep 16, 2021
Expiry Date: Sep 20, 2021
Sold Price: $406,000
Unavailable Date: Aug 16, 2021
Input Date: Jul 20, 2021
Prior LSC: Listing with no contract changes
Property
Status: Sale
Property Type: Detached
Style: Bungalow
Size (sq ft): 700
Area: Collingwood
Community: Collingwood
Inside
Bedrooms: 2
Bathrooms: 1
Kitchens: 1
Rooms: 6
Den/Family Room: Yes
Air Conditioning: None
Fireplace: No
Washrooms: 1
Building
Basement: Crawl Space
Heat Type: Baseboard
Heat Source: Electric
Exterior: Wood
Water Supply: Municipal
Special Designation: Unknown
Parking
Driveway: Front Yard
Garage Type: None
Covered Parking Spaces: 2
Total Parking Spaces: 2
Fees
Tax Year: 2020
Tax Legal Description: Lt 6 Pl 982 Collingwood
Taxes: $1,763
Highlights
Feature: Golf
Feature: Hospital
Feature: School
Feature: Skiing
Land
Cross Street: Hurontario Street/Vi
Municipality District: Collingwood
Fronting On: South
Parcel Number: 582660065
Pool: None
Sewer: Sewers
Lot Depth: 98.95 Feet
Lot Frontage: 40.04 Feet
Lot Irregularities: 40.04 X 98.95 X 39.55
Zoning: R2
Additional Media
- Virtual Tour: https://www.jytmediadso.com/1-victory-drive
Rooms
Room details for 1 Victory Drive, Collingwood
| Type | Dimensions | Description |
|---|---|---|
| Kitchen Main | 2.16 x 3.62 | Laminate |
| Living Main | 4.78 x 3.62 | Wood Floor |
| Master Main | 3.01 x 2.43 | Wood Floor |
| 2nd Br Main | 3.38 x 3.04 | Wood Floor |
| Bathroom Main | 1.64 x 2.49 | 4 Pc Bath |
| Sitting Main | 2.46 x 4.17 | Laminate |
| XXXXXXXX | XXX XX, XXXX |
XXXX XXX XXXX |
$XXX,XXX |
| XXX XX, XXXX |
XXXXXX XXX XXXX |
$XXX,XXX |
| XXXXXXXX XXXX | XXX XX, XXXX | $406,000 XXX XXXX |
| XXXXXXXX XXXXXX | XXX XX, XXXX | $420,000 XXX XXXX |

ÉÉC Notre-Dame-de-la-Huronie
Elementary: CatholicConnaught Public School
Elementary: PublicMountain View Public School
Elementary: PublicSt Marys Separate School
Elementary: CatholicCameron Street Public School
Elementary: PublicAdmiral Collingwood Elementary School
Elementary: PublicCollingwood Campus
Secondary: PublicStayner Collegiate Institute
Secondary: PublicElmvale District High School
Secondary: PublicJean Vanier Catholic High School
Secondary: CatholicNottawasaga Pines Secondary School
Secondary: PublicCollingwood Collegiate Institute
Secondary: Public

