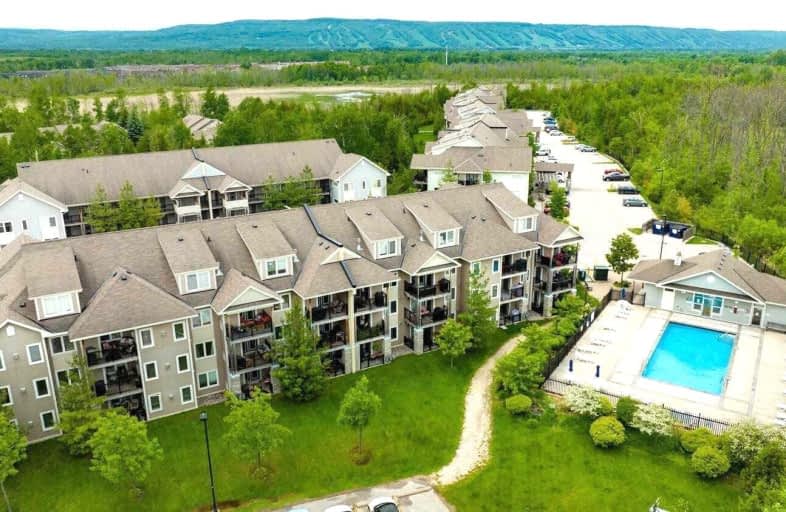Car-Dependent
- Almost all errands require a car.
Somewhat Bikeable
- Most errands require a car.

ÉÉC Notre-Dame-de-la-Huronie
Elementary: CatholicConnaught Public School
Elementary: PublicMountain View Public School
Elementary: PublicSt Marys Separate School
Elementary: CatholicCameron Street Public School
Elementary: PublicAdmiral Collingwood Elementary School
Elementary: PublicCollingwood Campus
Secondary: PublicStayner Collegiate Institute
Secondary: PublicGeorgian Bay Community School Secondary School
Secondary: PublicElmvale District High School
Secondary: PublicJean Vanier Catholic High School
Secondary: CatholicCollingwood Collegiate Institute
Secondary: Public-
Millennium Overlook Park
Collingwood ON 0.48km -
Georgian Meadows Park
Collingwood ON 2.41km -
Sunset Point, Collingwood
Huron St & Albert St, Collingwood ON 3.55km
-
Scotiabank
6 Mtn Rd, Collingwood ON L9Y 4S8 1.78km -
Localcoin Bitcoin ATM - Pioneer Energy
350 1st St, Collingwood ON L9Y 1B4 2.29km -
CIBC
300 1st St, Collingwood ON L9Y 1B1 2.36km
- 2 bath
- 3 bed
- 1400 sqft
302-8 Brandy Lane Drive, Collingwood, Ontario • L9Y 0X4 • Collingwood
- 2 bath
- 3 bed
- 1000 sqft
305-10 Beausoleil Lane, Blue Mountains, Ontario • L9Y 2X5 • Blue Mountain Resort Area
- 3 bath
- 3 bed
- 1000 sqft
307-20 Beckwith Lane, Blue Mountains, Ontario • L9Y 3B6 • Blue Mountain Resort Area
- 3 bath
- 3 bed
- 1400 sqft
307-6 Highlands Crescent, Collingwood, Ontario • L9Y 0Y6 • Collingwood







