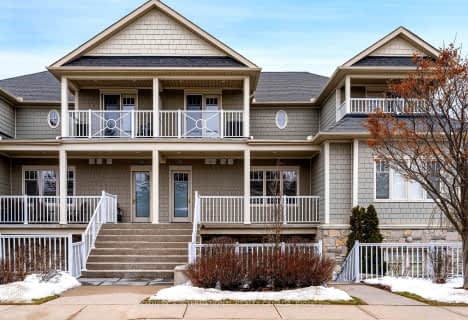
ÉÉC Notre-Dame-de-la-Huronie
Elementary: Catholic
4.37 km
Connaught Public School
Elementary: Public
3.80 km
Mountain View Public School
Elementary: Public
2.28 km
St Marys Separate School
Elementary: Catholic
4.03 km
Cameron Street Public School
Elementary: Public
3.59 km
Admiral Collingwood Elementary School
Elementary: Public
4.66 km
Collingwood Campus
Secondary: Public
3.35 km
Stayner Collegiate Institute
Secondary: Public
15.40 km
Georgian Bay Community School Secondary School
Secondary: Public
28.27 km
Jean Vanier Catholic High School
Secondary: Catholic
4.21 km
Grey Highlands Secondary School
Secondary: Public
36.55 km
Collingwood Collegiate Institute
Secondary: Public
3.90 km




