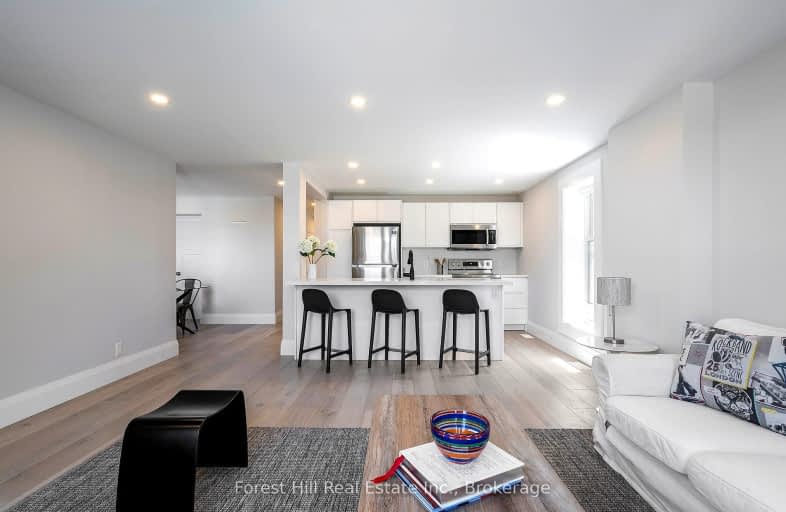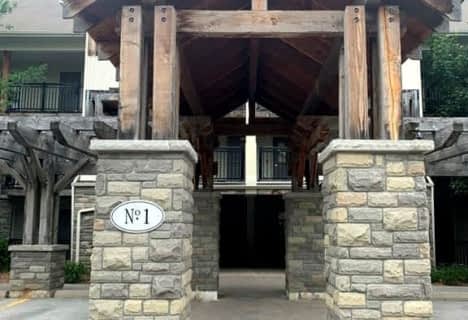Walker's Paradise
- Daily errands do not require a car.
Very Bikeable
- Most errands can be accomplished on bike.

ÉÉC Notre-Dame-de-la-Huronie
Elementary: CatholicConnaught Public School
Elementary: PublicMountain View Public School
Elementary: PublicSt Marys Separate School
Elementary: CatholicCameron Street Public School
Elementary: PublicAdmiral Collingwood Elementary School
Elementary: PublicCollingwood Campus
Secondary: PublicÉcole secondaire Le Caron
Secondary: PublicStayner Collegiate Institute
Secondary: PublicElmvale District High School
Secondary: PublicJean Vanier Catholic High School
Secondary: CatholicCollingwood Collegiate Institute
Secondary: Public-
Friendship Park
Collingwood ON 0.24km -
Curling Club of Collingwood
Collingwood ON 0.52km -
Harbourview Rentals
Collingwood ON 0.93km
-
Meridian Credit Union ATM
171 Saint Marie St, Collingwood ON L9Y 3K3 0.15km -
HSBC ATM
171 Ste. Marie St, Collingwood ON L9Y 3K3 0.15km -
HSBC ATM
108 Hurontario St, Collingwood ON L9Y 2L8 0.32km
- 2 bath
- 2 bed
- 900 sqft
103-1 BRANDY LANE Drive, Collingwood, Ontario • L9Y 0X4 • Collingwood
- 2 bath
- 2 bed
- 1000 sqft
302-16 Raglan Street North, Collingwood, Ontario • L9Y 4Y2 • Collingwood
- 3 bath
- 3 bed
- 1400 sqft
307-3 Brandy Lane Drive, Collingwood, Ontario • L9Y 0X4 • Collingwood










