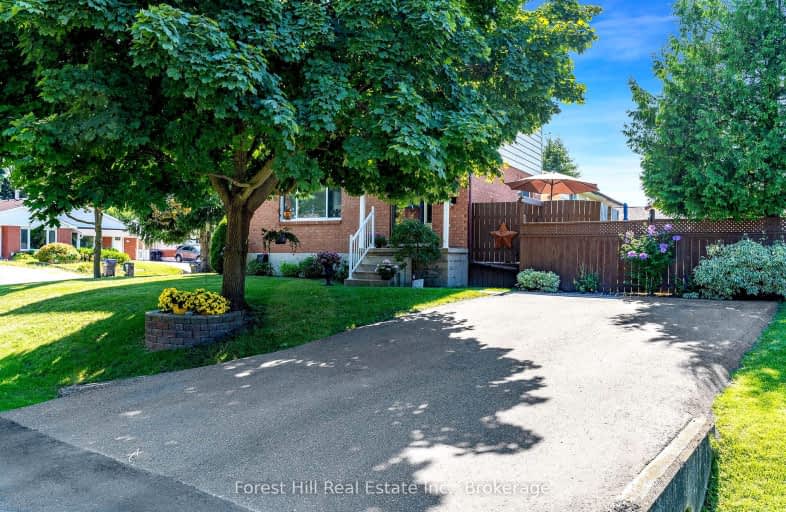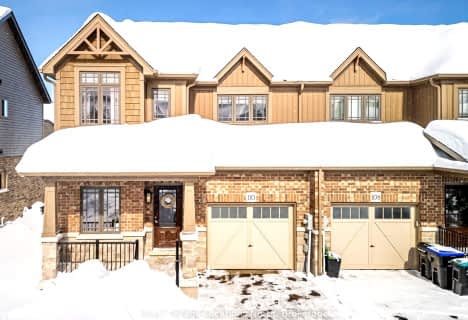
Video Tour
Car-Dependent
- Most errands require a car.
47
/100
Bikeable
- Some errands can be accomplished on bike.
64
/100

ÉÉC Notre-Dame-de-la-Huronie
Elementary: Catholic
0.59 km
Connaught Public School
Elementary: Public
1.22 km
Mountain View Public School
Elementary: Public
1.89 km
St Marys Separate School
Elementary: Catholic
1.32 km
Cameron Street Public School
Elementary: Public
0.78 km
Admiral Collingwood Elementary School
Elementary: Public
0.56 km
Collingwood Campus
Secondary: Public
1.33 km
Stayner Collegiate Institute
Secondary: Public
11.28 km
Elmvale District High School
Secondary: Public
29.15 km
Jean Vanier Catholic High School
Secondary: Catholic
0.23 km
Nottawasaga Pines Secondary School
Secondary: Public
32.43 km
Collingwood Collegiate Institute
Secondary: Public
0.44 km
-
Dog Park
Collingwood ON 0.74km -
Pawplar Park
Collingwood ON 0.99km -
Harbourview Rentals
Collingwood ON 2km
-
Scotiabank
247 Hurontario St, Collingwood ON L9Y 2M4 1.02km -
Localcoin Bitcoin ATM - SB Fuel Collingwood Variety
280 6th St, Collingwood ON L9Y 1Z5 1.18km -
Meridian Credit Union ATM
171 Saint Marie St, Collingwood ON L9Y 3K3 1.2km













