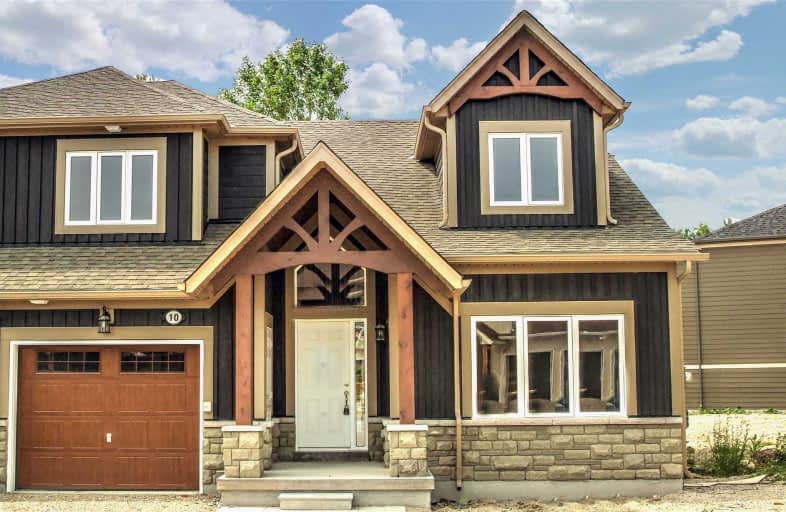Sold on Dec 09, 2019
Note: Property is not currently for sale or for rent.

-
Type: Att/Row/Twnhouse
-
Style: Bungaloft
-
Size: 1500 sqft
-
Lot Size: 54.07 x 0 Feet
-
Age: New
-
Days on Site: 91 Days
-
Added: Dec 23, 2019 (2 months on market)
-
Updated:
-
Last Checked: 2 months ago
-
MLS®#: S4571079
-
Listed By: Re/max hallmark york group realty ltd., brokerage
Collingwood Luxurious Bungaloft,Newly Built End Unit,3Bed&3Bath ,Backing On To Cranberry Golf Course & Blue Mountain Is Right Around The Corner,Mins To Waterfront,Marina's,Shopping,Restaurants,Skiing,Walking Trails & More. Featuring Open Concept Great Room With Gas Fireplace Huge Deck Perfect For Entertaining, Main Floor Master Bedroom & Laundry, Beautiful Kitchen W/Breakfast Bar & Granite Counter & More.
Extras
Please Note Directions - Gps Is Not Picking Up Address. Highway 26 To Cranberry Trail East To Devonshire To Parrott. Hwt-Rental Quick Closing Possible If Needed.
Property Details
Facts for 10 Parrott Street, Collingwood
Status
Days on Market: 91
Last Status: Sold
Sold Date: Dec 09, 2019
Closed Date: Mar 12, 2020
Expiry Date: Dec 30, 2019
Sold Price: $660,000
Unavailable Date: Dec 09, 2019
Input Date: Sep 09, 2019
Property
Status: Sale
Property Type: Att/Row/Twnhouse
Style: Bungaloft
Size (sq ft): 1500
Age: New
Area: Collingwood
Community: Collingwood
Availability Date: Immediate/Tba
Inside
Bedrooms: 3
Bathrooms: 3
Kitchens: 1
Rooms: 6
Den/Family Room: No
Air Conditioning: Central Air
Fireplace: Yes
Laundry Level: Main
Washrooms: 3
Utilities
Electricity: Yes
Gas: Yes
Cable: Yes
Telephone: Yes
Building
Basement: Full
Basement 2: Unfinished
Heat Type: Forced Air
Heat Source: Gas
Exterior: Stone
Exterior: Vinyl Siding
Water Supply: Municipal
Special Designation: Unknown
Parking
Driveway: Private
Garage Spaces: 1
Garage Type: Attached
Covered Parking Spaces: 1
Total Parking Spaces: 2
Fees
Tax Year: 2019
Tax Legal Description: Part Of Block 1, Plan 51M-1093, Part 16, 114*
Additional Mo Fees: 116.5
Highlights
Feature: Beach
Feature: Golf
Feature: Hospital
Feature: Lake/Pond
Feature: Public Transit
Feature: Skiing
Land
Cross Street: Hwy 26 To Cranberry
Municipality District: Collingwood
Fronting On: West
Parcel Number: 582550711
Parcel of Tied Land: Y
Pool: Inground
Sewer: Sewers
Lot Frontage: 54.07 Feet
Lot Irregularities: Irregular
Rooms
Room details for 10 Parrott Street, Collingwood
| Type | Dimensions | Description |
|---|---|---|
| Foyer Main | 1.88 x 5.34 | Ceramic Floor, Closet, Cathedral Ceiling |
| Great Rm Main | 5.66 x 7.23 | Combined W/Dining, Cathedral Ceiling, Overlook Golf Course |
| Dining Main | 5.66 x 7.23 | Combined W/Great Rm, W/O To Deck |
| Kitchen Main | 2.20 x 3.45 | Granite Counter, Overlook Golf Course |
| Master Main | 3.93 x 4.40 | Broadloom, Ensuite Bath, Double Closet |
| 2nd Br 2nd | 3.46 x 3.49 | Broadloom, Closet |
| 3rd Br 2nd | 3.89 x 6.70 | Broadloom, Double Closet |
| XXXXXXXX | XXX XX, XXXX |
XXXX XXX XXXX |
$XXX,XXX |
| XXX XX, XXXX |
XXXXXX XXX XXXX |
$XXX,XXX | |
| XXXXXXXX | XXX XX, XXXX |
XXXXXXX XXX XXXX |
|
| XXX XX, XXXX |
XXXXXX XXX XXXX |
$XXX,XXX | |
| XXXXXXXX | XXX XX, XXXX |
XXXXXXX XXX XXXX |
|
| XXX XX, XXXX |
XXXXXX XXX XXXX |
$XXX,XXX |
| XXXXXXXX XXXX | XXX XX, XXXX | $660,000 XXX XXXX |
| XXXXXXXX XXXXXX | XXX XX, XXXX | $699,900 XXX XXXX |
| XXXXXXXX XXXXXXX | XXX XX, XXXX | XXX XXXX |
| XXXXXXXX XXXXXX | XXX XX, XXXX | $699,999 XXX XXXX |
| XXXXXXXX XXXXXXX | XXX XX, XXXX | XXX XXXX |
| XXXXXXXX XXXXXX | XXX XX, XXXX | $717,900 XXX XXXX |

ÉÉC Notre-Dame-de-la-Huronie
Elementary: CatholicConnaught Public School
Elementary: PublicMountain View Public School
Elementary: PublicSt Marys Separate School
Elementary: CatholicCameron Street Public School
Elementary: PublicAdmiral Collingwood Elementary School
Elementary: PublicCollingwood Campus
Secondary: PublicStayner Collegiate Institute
Secondary: PublicGeorgian Bay Community School Secondary School
Secondary: PublicJean Vanier Catholic High School
Secondary: CatholicGrey Highlands Secondary School
Secondary: PublicCollingwood Collegiate Institute
Secondary: Public

