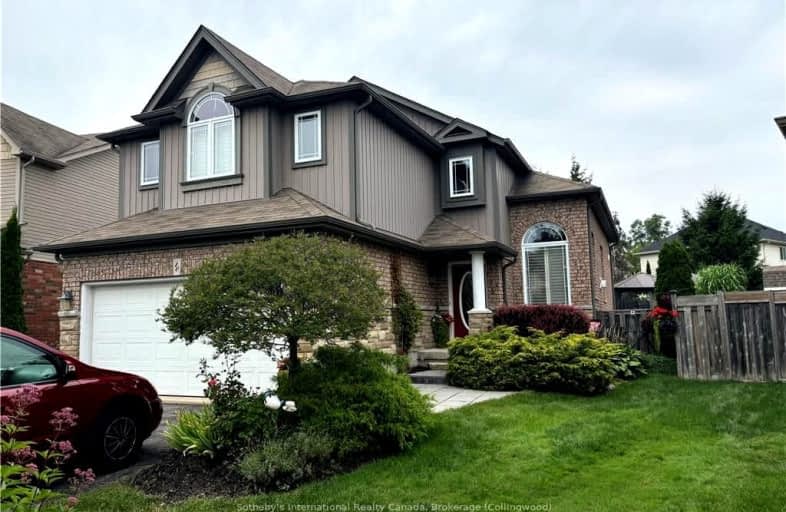Sold on Apr 30, 2010
Note: Property is not currently for sale or for rent.

-
Type: Detached
-
Style: 1 1/2 Storey
-
Lot Size: 39 x 60
-
Age: No Data
-
Taxes: $830 per year
-
Days on Site: 172 Days
-
Added: Dec 15, 2024 (5 months on market)
-
Updated:
-
Last Checked: 2 months ago
-
MLS®#: S11613372
-
Listed By: Chestnut park real estate limited, brokerage
Solid Family Home. Built in 2009, 2300 finished square feet offers 4 bedrooms, 3 bathrooms. Loft Master with full ensuite and walk-in closet. Main floor: 2 bedrooms with 4 piece bathroom, kitchen with walk in pantry, California shutters. Basement: full and finished with family room, 3 piece bathroom and bedroom. Double Garage with inside entry, 5 new appliances, central air and fully fenced yard.
Property Details
Facts for 10 Patton Street, Collingwood
Status
Days on Market: 172
Last Status: Sold
Sold Date: Apr 30, 2010
Closed Date: Jun 14, 2010
Expiry Date: May 08, 2010
Sold Price: $307,500
Unavailable Date: Apr 30, 2010
Input Date: Nov 11, 2009
Property
Status: Sale
Property Type: Detached
Style: 1 1/2 Storey
Area: Collingwood
Community: Collingwood
Availability Date: Flexible
Inside
Bedrooms: 4
Bathrooms: 3
Kitchens: 1
Rooms: 7
Air Conditioning: Central Air
Fireplace: No
Washrooms: 3
Utilities
Electricity: Yes
Gas: Yes
Cable: Yes
Telephone: Yes
Building
Basement: Finished
Basement 2: Full
Heat Type: Forced Air
Heat Source: Gas
Exterior: Brick
Exterior: Vinyl Siding
Water Supply: Municipal
Special Designation: Unknown
Parking
Garage Spaces: 2
Garage Type: Attached
Fees
Tax Year: 2009
Tax Legal Description: LOT 159 PLAN 51M889; S/T EASEMENT FOR ENTRY AS IN SC690827
Taxes: $830
Highlights
Feature: Fenced Yard
Land
Cross Street: High St to Chamberla
Municipality District: Collingwood
Pool: None
Sewer: Sewers
Lot Depth: 60
Lot Frontage: 39
Lot Irregularities: 39 X 60 X 100' X IRRE
Zoning: RES
Access To Property: Yr Rnd Municpal Rd
Easements Restrictions: Subdiv Covenants
Rooms
Room details for 10 Patton Street, Collingwood
| Type | Dimensions | Description |
|---|---|---|
| Family Bsmt | - | |
| Living Main | 6.37 x 4.87 | |
| Kitchen Main | 3.30 x 5.66 | |
| Br Main | 3.30 x 3.60 | |
| Br Main | 3.30 x 3.60 | |
| Prim Bdrm 2nd | 3.45 x 5.63 | |
| Bathroom 2nd | - | Ensuite Bath |
| Bathroom Main | - | |
| Bathroom Bsmt | - |
| XXXXXXXX | XXX XX, XXXX |
XXXXXXX XXX XXXX |
|
| XXX XX, XXXX |
XXXXXX XXX XXXX |
$X,XXX |
| XXXXXXXX XXXXXXX | XXX XX, XXXX | XXX XXXX |
| XXXXXXXX XXXXXX | XXX XX, XXXX | $3,500 XXX XXXX |

ÉÉC Notre-Dame-de-la-Huronie
Elementary: CatholicConnaught Public School
Elementary: PublicMountain View Public School
Elementary: PublicSt Marys Separate School
Elementary: CatholicCameron Street Public School
Elementary: PublicAdmiral Collingwood Elementary School
Elementary: PublicCollingwood Campus
Secondary: PublicStayner Collegiate Institute
Secondary: PublicGeorgian Bay Community School Secondary School
Secondary: PublicElmvale District High School
Secondary: PublicJean Vanier Catholic High School
Secondary: CatholicCollingwood Collegiate Institute
Secondary: Public