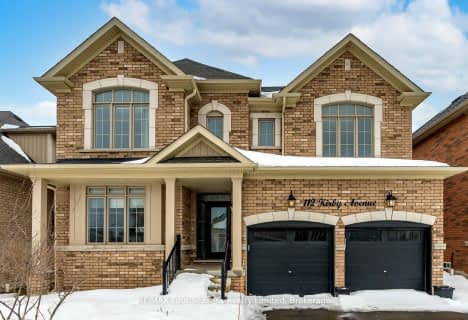Car-Dependent
- Almost all errands require a car.
Somewhat Bikeable
- Most errands require a car.

ÉÉC Notre-Dame-de-la-Huronie
Elementary: CatholicConnaught Public School
Elementary: PublicNottawa Elementary School
Elementary: PublicSt Marys Separate School
Elementary: CatholicCameron Street Public School
Elementary: PublicAdmiral Collingwood Elementary School
Elementary: PublicCollingwood Campus
Secondary: PublicStayner Collegiate Institute
Secondary: PublicElmvale District High School
Secondary: PublicJean Vanier Catholic High School
Secondary: CatholicNottawasaga Pines Secondary School
Secondary: PublicCollingwood Collegiate Institute
Secondary: Public-
Georgian Bowl
832 Hurontario Street, Collingwood, ON L9Y 0G7 3.67km -
1858 Caesar Bar
159 Hurontario Street, Collingwood, ON L9Y 2M1 3.93km -
Low Down Bar
65 Simcoe Street, Unit 5, Collingwood, ON L9Y 1H7 3.96km
-
Ashanti Coffee Enterprises
14 Ronell Cres, Collingwood, ON L9Y 4J7 2.45km -
Tim Hortons
501 Hume Street, Collingwood, ON L9Y 4H8 2.55km -
Mad Dogs Coffee & Vinyl Café
239 Hurontario Street, Collingwood, ON L9Y 2M1 3.87km
-
Collingwood Health Centre Pharmacy
186 Erie Street, Collingwood, ON L9Y 4T3 3.14km -
Loblaws
12 Hurontario Street, Collingwood, ON L9Y 2L6 4.14km -
I D A Pharmacy
30 45th Street S, Wasaga Beach, ON L9Z 0A6 7.53km
-
Rock Dell Steak House and Tavern
9386 Ontario 26, Collingwood, ON L9Y 3Z1 3.9km -
Tap's Pizza & Wings
9281 Beachwood Road, Collingwood, ON L9Y 3Z1 2.35km -
Georgian Bay Family Restaurant
401 Hume Street, Collingwood, ON L9Y 1W7 3km
-
Bulk Barn Foods
1 First Street, Collingwood, ON L9Y 1A1 4.88km -
Canadian Tire
89 Balsam Street, Collingwood, ON L9Y 3Y6 5.71km -
Walmart
10 Cambridge, Collingwood, ON L9Y 0A1 5.65km
-
Sobeys
39 Huron Street, Collingwood, ON L9Y 1C5 3.9km -
Dags And Willow Fine Cheese and Gourmet Shop
25 Second Street, Collingwood, ON L9Y 1E4 4.12km -
Loblaws
12 Hurontario Street, Collingwood, ON L9Y 2L6 4.14km
-
Top O'the Rock
194424 Grey Road 13, Flesherton, ON N0C 1E0 33.91km -
LCBO
534 Bayfield Street, Barrie, ON L4M 5A2 37.07km -
Dial a Bottle
Barrie, ON L4N 9A9 42.28km
-
Pioneer Energy
350 First Street, Collingwood, ON L9Y 1B3 4.84km -
Deller's Heating
Wasaga Beach, ON L9Z 1S2 8.44km -
Mr Song Heating and Cooling
Barrie, ON L4M 6G6 38.54km
-
Cineplex
6 Mountain Road, Collingwood, ON L9Y 4S8 5.6km -
Galaxy Cinemas
9226 Highway 93, Midland, ON L0K 2E0 34.16km -
Imperial Cinemas
55 Dunlop Street W, Barrie, ON L4N 1A3 39.49km
-
Grey Highlands Public Library
101 Highland Drive, Flesherton, ON N0C 1E0 39.41km -
Barrie Public Library - Painswick Branch
48 Dean Avenue, Barrie, ON L4N 0C2 44.04km -
Honey Harbour Public Library
2587 Honey Harbour Road, Muskoka District Municipality, ON P0C 50.18km
-
Collingwood General & Marine Hospital
459 Hume Street, Collingwood, ON L9Y 1W8 2.87km -
Royal Victoria Hospital
201 Georgian Drive, Barrie, ON L4M 6M2 41.13km -
Grey Bruce Health Services
1800 8th Street E, Owen Sound, ON N4K 6M9 59.55km
-
Pawplar Park
Collingwood ON 2.71km -
Dog Park
Collingwood ON 2.79km -
Sunset Point, Collingwood
Huron St & Albert St, Collingwood ON 3.56km
-
TD Bank Financial Group
10150 26 Hwy, Collingwood ON L9Y 5R1 2.02km -
HSBC ATM
171 Ste. Marie St, Collingwood ON L9Y 3K3 3.81km -
Meridian Credit Union ATM
171 Saint Marie St, Collingwood ON L9Y 3K3 3.81km
- 3 bath
- 2 bed
- 1100 sqft
71 Broadview Street, Collingwood, Ontario • L9Y 3Z1 • Collingwood






