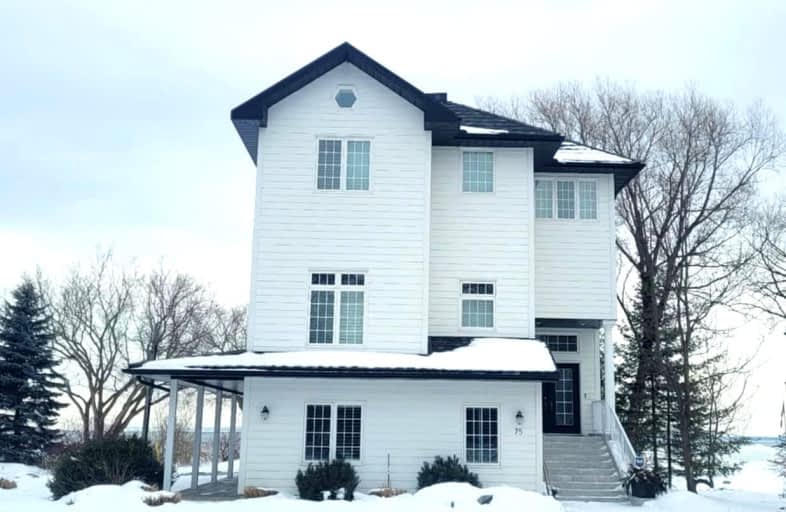
Car-Dependent
- Almost all errands require a car.
Somewhat Bikeable
- Most errands require a car.

ÉÉC Notre-Dame-de-la-Huronie
Elementary: CatholicConnaught Public School
Elementary: PublicNottawa Elementary School
Elementary: PublicSt Marys Separate School
Elementary: CatholicCameron Street Public School
Elementary: PublicAdmiral Collingwood Elementary School
Elementary: PublicCollingwood Campus
Secondary: PublicStayner Collegiate Institute
Secondary: PublicElmvale District High School
Secondary: PublicJean Vanier Catholic High School
Secondary: CatholicNottawasaga Pines Secondary School
Secondary: PublicCollingwood Collegiate Institute
Secondary: Public-
Georgian Bowl
832 Hurontario Street, Collingwood, ON L9Y 0G7 4.38km -
1858 Caesar Bar
159 Hurontario Street, Collingwood, ON L9Y 2M1 4.82km -
Low Down Bar
65 Simcoe Street, Unit 5, Collingwood, ON L9Y 1H7 4.87km
-
Ashanti Coffee Enterprises
14 Ronell Cres, Collingwood, ON L9Y 4J7 3.36km -
Tim Hortons
501 Hume St, Collingwood, ON L9Y 4H8 3.46km -
Mad Dogs Coffee & Vinyl Café
239 Hurontario Street, Collingwood, ON L9Y 2M1 4.75km
-
Anytime Fitness
100 Pretty River Pkwy S, Collingwood, ON L9Y 5A4 3.31km -
The Northwood Club
119 Hurontario Street, Collingwood, ON L9Y 2L9 4.87km -
CrossFit Indestri
200 Mountain Road, Unit 3, Collingwood, ON L9Y 4V5 7.46km
-
Collingwood Health Centre Pharmacy
186 Erie Street, Collingwood, ON L9Y 4T3 4.06km -
Loblaws
12 Hurontario Street, Collingwood, ON L9Y 2L6 5.04km -
I D A Pharmacy
30 45th Street S, Wasaga Beach, ON L9Z 0A6 6.65km
-
Tap's Pizza & Wings
9281 Beachwood Road, Collingwood, ON L9Y 3Z1 1.45km -
Rock Dell Steak House and Tavern
9386 Ontario 26, Collingwood, ON L9Y 3Z1 4.79km -
Georgian Bay Family Restaurant
401 Hume Street, Collingwood, ON L9Y 1W7 3.9km
-
Bulk Barn Foods
1 First Street, Collingwood, ON L9Y 1A1 5.78km -
Walmart
10 Cambridge, Collingwood, ON L9Y 0A1 6.53km -
Canadian Tire
89 Balsam Street, Collingwood, ON L9Y 3Y6 6.61km
-
Sobeys
39 Huron Street, Collingwood, ON L9Y 1C5 4.81km -
Dags And Willow Fine Cheese and Gourmet Shop
25 Second Street, Collingwood, ON L9Y 1E4 5.02km -
Loblaws
12 Hurontario Street, Collingwood, ON L9Y 2L6 5.04km
-
Top O'the Rock
194424 Grey Road 13, Flesherton, ON N0C 1E0 34.34km -
LCBO
534 Bayfield Street, Barrie, ON L4M 5A2 36.19km -
Dial a Bottle
Barrie, ON L4N 9A9 41.37km
-
Pioneer Energy
350 First Street, Collingwood, ON L9Y 1B3 5.74km -
Deller's Heating
Wasaga Beach, ON L9Z 1S2 7.59km -
The Fireside Group
71 Adesso Drive, Unit 2, Vaughan, ON L4K 3C7 93.59km
-
Cineplex
6 Mountain Road, Collingwood, ON L9Y 4S8 6.49km -
Galaxy Cinemas
9226 Highway 93, Midland, ON L0K 2E0 34.05km -
Imperial Cinemas
55 Dunlop Street W, Barrie, ON L4N 1A3 38.59km
-
Wasaga Beach Public Library
120 Glenwood Drive, Wasaga Beach, ON L9Z 2K5 11.78km -
Midland Public Library
320 King Street, Midland, ON L4R 3M6 36.38km -
Grey Highlands Public Library
101 Highland Drive, Flesherton, ON N0C 1E0 39.75km
-
Collingwood General & Marine Hospital
459 Hume Street, Collingwood, ON L9Y 1W8 3.77km -
Royal Victoria Hospital
201 Georgian Drive, Barrie, ON L4M 6M2 40.25km -
Soldier's Memorial Hospital
170 Colborne Street W, Orillia, ON L3V 2Z3 59.61km
-
Pawplar Park
Collingwood ON 3.41km -
Dog Park
Collingwood ON 3.63km -
Sunset Point, Collingwood
Huron St & Albert St, Collingwood ON 4.48km
-
TD Bank Financial Group
10150 26 Hwy, Collingwood ON L9Y 5R1 2.92km -
HSBC ATM
171 Ste. Marie St, Collingwood ON L9Y 3K3 4.7km -
Meridian Credit Union ATM
171 Saint Marie St, Collingwood ON L9Y 3K3 4.7km





