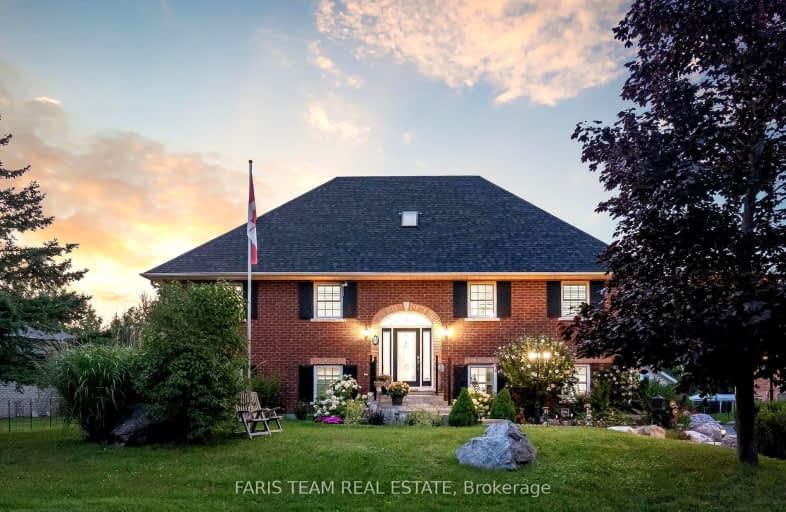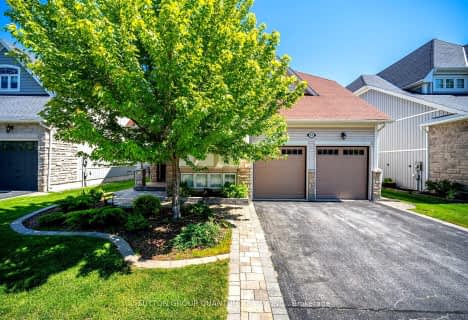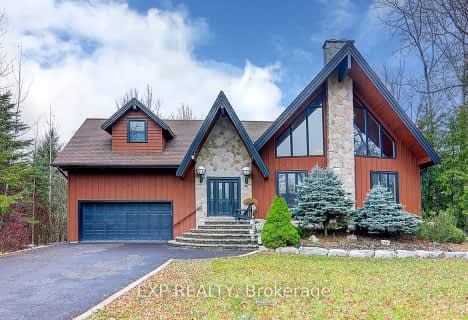
Car-Dependent
- Almost all errands require a car.
Somewhat Bikeable
- Most errands require a car.

ÉÉC Notre-Dame-de-la-Huronie
Elementary: CatholicConnaught Public School
Elementary: PublicNottawa Elementary School
Elementary: PublicSt Marys Separate School
Elementary: CatholicCameron Street Public School
Elementary: PublicAdmiral Collingwood Elementary School
Elementary: PublicCollingwood Campus
Secondary: PublicStayner Collegiate Institute
Secondary: PublicElmvale District High School
Secondary: PublicJean Vanier Catholic High School
Secondary: CatholicNottawasaga Pines Secondary School
Secondary: PublicCollingwood Collegiate Institute
Secondary: Public-
Pawplar Park
Collingwood ON 3.6km -
Dog Park
Collingwood ON 4.08km -
Sunset Point Park
Collingwood ON 4.92km
-
TD Bank Financial Group
10150 26 Hwy, Collingwood ON L9Y 5R1 3.52km -
TD Canada Trust ATM
10150 On-26, Collingwood ON L9Y 3Z1 3.54km -
Scotiabank
247 Hurontario St, Collingwood ON L9Y 2M4 5.15km
- 4 bath
- 4 bed
- 3000 sqft
25 Waterview Road, Wasaga Beach, Ontario • L9Z 0E9 • Wasaga Beach
- 4 bath
- 4 bed
- 2500 sqft
53 Broadview Street, Collingwood, Ontario • L9Y 0X2 • Collingwood



