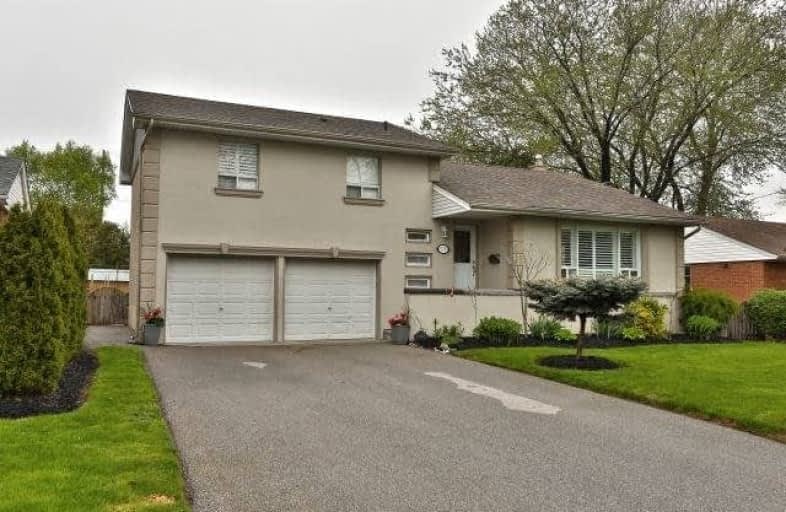
St Patrick Separate School
Elementary: Catholic
0.89 km
Ascension Separate School
Elementary: Catholic
1.66 km
Mohawk Gardens Public School
Elementary: Public
1.04 km
Frontenac Public School
Elementary: Public
2.04 km
St Dominics Separate School
Elementary: Catholic
3.12 km
Pineland Public School
Elementary: Public
1.65 km
Gary Allan High School - SCORE
Secondary: Public
4.48 km
Gary Allan High School - Bronte Creek
Secondary: Public
5.22 km
Gary Allan High School - Burlington
Secondary: Public
5.18 km
Robert Bateman High School
Secondary: Public
1.80 km
Nelson High School
Secondary: Public
3.49 km
Thomas A Blakelock High School
Secondary: Public
5.82 km








