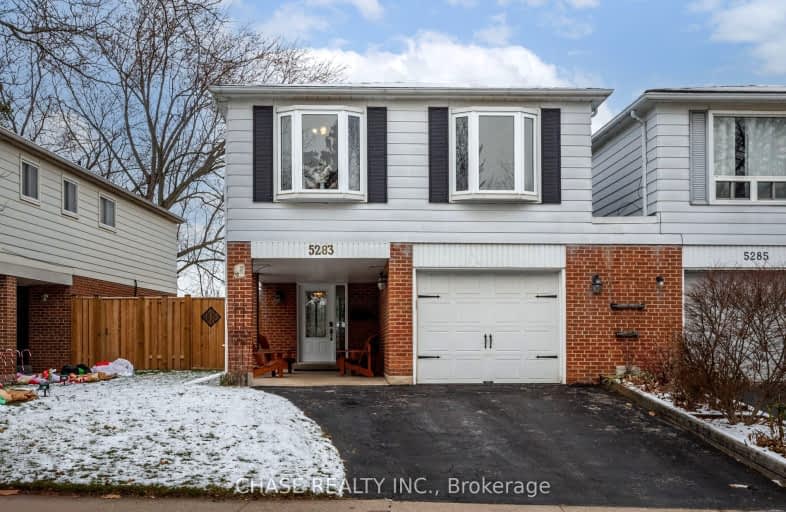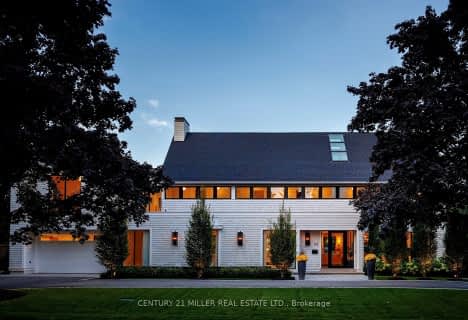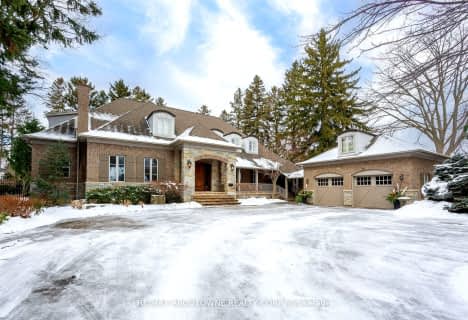Somewhat Walkable
- Some errands can be accomplished on foot.
Some Transit
- Most errands require a car.
Bikeable
- Some errands can be accomplished on bike.

St Patrick Separate School
Elementary: CatholicPauline Johnson Public School
Elementary: PublicAscension Separate School
Elementary: CatholicMohawk Gardens Public School
Elementary: PublicFrontenac Public School
Elementary: PublicPineland Public School
Elementary: PublicGary Allan High School - SCORE
Secondary: PublicGary Allan High School - Bronte Creek
Secondary: PublicGary Allan High School - Burlington
Secondary: PublicRobert Bateman High School
Secondary: PublicAssumption Roman Catholic Secondary School
Secondary: CatholicNelson High School
Secondary: Public-
Burloak Waterfront Park
5420 Lakeshore Rd, Burlington ON 1.28km -
Lampman Park
Lampman Ave, Burlington ON 4.27km -
Sioux Lookout Park
3252 Lakeshore Rd E, Burlington ON 4.33km
-
CIBC
4490 Fairview St (Fairview), Burlington ON L7L 5P9 2.11km -
TD Bank Financial Group
1515 Rebecca St (at 3rd Line), Oakville ON L6L 5G8 5.51km -
BMO Bank of Montreal
1841 Walkers Line, Burlington ON L7M 0H6 5.62km
- 2 bath
- 3 bed
- 1100 sqft
5194 Broughton Crescent, Burlington, Ontario • L7L 3B9 • Appleby






















