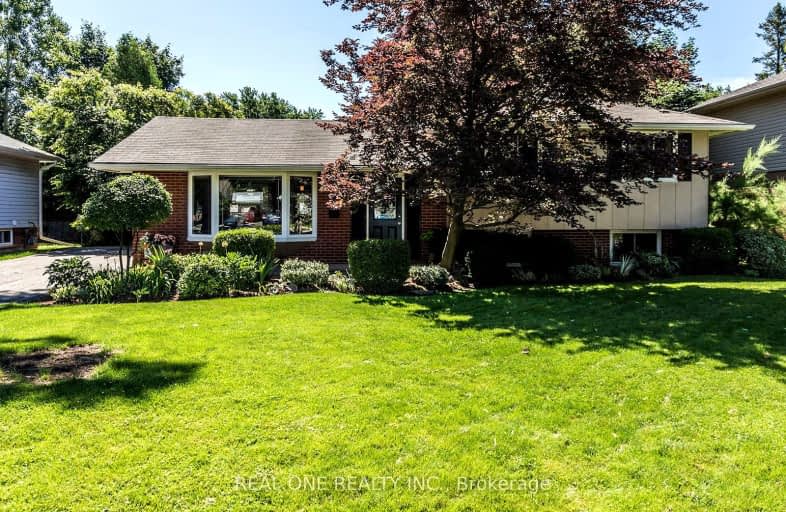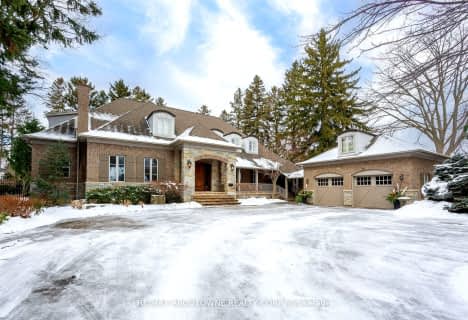Somewhat Walkable
- Some errands can be accomplished on foot.
Some Transit
- Most errands require a car.
Bikeable
- Some errands can be accomplished on bike.

St Patrick Separate School
Elementary: CatholicPauline Johnson Public School
Elementary: PublicAscension Separate School
Elementary: CatholicMohawk Gardens Public School
Elementary: PublicFrontenac Public School
Elementary: PublicPineland Public School
Elementary: PublicGary Allan High School - SCORE
Secondary: PublicGary Allan High School - Bronte Creek
Secondary: PublicGary Allan High School - Burlington
Secondary: PublicRobert Bateman High School
Secondary: PublicAssumption Roman Catholic Secondary School
Secondary: CatholicNelson High School
Secondary: Public-
Burloak Waterfront Park
5420 Lakeshore Rd, Burlington ON 1.51km -
Shell Gas
3376 Lakeshore W, Oakville ON 1.51km -
Shell Gas
Lakeshore Blvd (Great Lakes Drive), Oakville ON 2.05km
-
TD Bank Financial Group
4031 Fairview St, Burlington ON L7L 2A4 3.35km -
TD Bank Financial Group
500 Guelph Line, Burlington ON L7R 3M4 5km -
Taylor Hallahan, Home Financing Advisor
4011 New St, Burlington ON L7L 1S8 5.29km
- 2 bath
- 3 bed
- 1100 sqft
5194 Broughton Crescent, Burlington, Ontario • L7L 3B9 • Appleby
- 3 bath
- 5 bed
- 1100 sqft
625 Braemore Road East, Burlington, Ontario • L7N 3E6 • Roseland






















