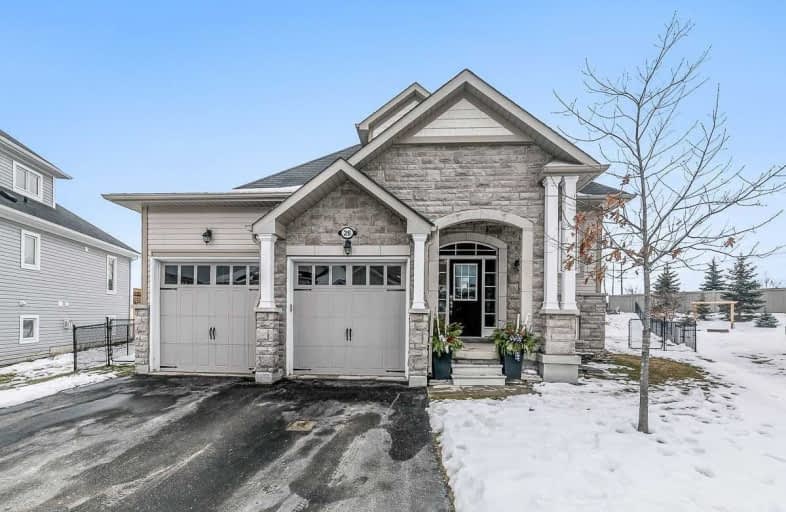Sold on Mar 24, 2021
Note: Property is not currently for sale or for rent.

-
Type: Detached
-
Style: Bungaloft
-
Size: 3500 sqft
-
Lot Size: 40.09 x 152.34 Feet
-
Age: 6-15 years
-
Taxes: $4,726 per year
-
Days on Site: 53 Days
-
Added: Jan 29, 2021 (1 month on market)
-
Updated:
-
Last Checked: 3 months ago
-
MLS®#: S5098114
-
Listed By: Coldwell banker ronan realty, brokerage
Welcome To This Virtually Maintenance Free Bungaloft W Fully Finished Basement Offering An Open Floor Plan, Vaulted Ceiling In The Gr Looking Up To The Loft W An Office Nook & 2nd Master W Ensuite. Elegantly Upgraded W Imported Wood Look Tile T/O The Main Living Area, Main Level Master W Spa-Like Ensuite, Stunning Kitchen W Oversized Island, Pot Lights. W/O To An Oversized Deck & Take A Dip In The Saltwater Swim Spa & Take In The Georgian Bay Views!
Extras
Over 4500 Finished Sqft, 7 Beds, 4 Baths & Stone's Throw To The Shores Of Georgian Bay. Kick Back & Relax At Blue Water Developments Community Center W An Inground Salt Water Pool, Work Out Room, Sauna, Lounge & Community Event Space!
Property Details
Facts for 26 Leeward Circle, Wasaga Beach
Status
Days on Market: 53
Last Status: Sold
Sold Date: Mar 24, 2021
Closed Date: May 31, 2021
Expiry Date: Jun 30, 2021
Sold Price: $1,125,000
Unavailable Date: Mar 24, 2021
Input Date: Jan 29, 2021
Property
Status: Sale
Property Type: Detached
Style: Bungaloft
Size (sq ft): 3500
Age: 6-15
Area: Wasaga Beach
Community: Wasaga Beach
Availability Date: Tbd
Inside
Bedrooms: 7
Bathrooms: 4
Kitchens: 1
Rooms: 21
Den/Family Room: Yes
Air Conditioning: Central Air
Fireplace: Yes
Laundry Level: Main
Washrooms: 4
Utilities
Electricity: Yes
Gas: Yes
Cable: Yes
Telephone: Yes
Building
Basement: Finished
Basement 2: Full
Heat Type: Forced Air
Heat Source: Gas
Exterior: Stone
Exterior: Vinyl Siding
UFFI: No
Water Supply: Municipal
Special Designation: Unknown
Parking
Driveway: Private
Garage Spaces: 2
Garage Type: Attached
Covered Parking Spaces: 3
Total Parking Spaces: 5
Fees
Tax Year: 2021
Tax Legal Description: Lot 112, Plan 51M961 T/W An Undivided*See Attached
Taxes: $4,726
Highlights
Feature: Beach
Feature: Fenced Yard
Feature: Hospital
Feature: Place Of Worship
Feature: Rec Centre
Feature: Skiing
Land
Cross Street: Beechwood-Starboard-
Municipality District: Wasaga Beach
Fronting On: South
Parcel Number: 583070383
Pool: Indoor
Sewer: Sewers
Lot Depth: 152.34 Feet
Lot Frontage: 40.09 Feet
Acres: < .50
Zoning: Residential
Waterfront: Indirect
Additional Media
- Virtual Tour: http://wylieford.homelistingtours.com/listing2/26-leeward-circle
Rooms
Room details for 26 Leeward Circle, Wasaga Beach
| Type | Dimensions | Description |
|---|---|---|
| Kitchen Main | 5.97 x 2.63 | |
| Dining Main | 5.42 x 5.35 | |
| Master Main | 3.63 x 4.85 | |
| Bathroom Main | 3.52 x 3.08 | |
| Living Main | 3.73 x 6.22 | |
| Laundry Main | 3.26 x 1.91 | |
| 2nd Br Main | 3.78 x 3.50 | |
| 3rd Br Main | 3.75 x 3.05 | |
| 4th Br 2nd | 5.85 x 5.50 | |
| Office 2nd | 2.98 x 4.13 | |
| Bathroom 2nd | 1.57 x 3.17 | |
| Rec Bsmt | 9.89 x 5.18 |
| XXXXXXXX | XXX XX, XXXX |
XXXX XXX XXXX |
$X,XXX,XXX |
| XXX XX, XXXX |
XXXXXX XXX XXXX |
$X,XXX,XXX |
| XXXXXXXX XXXX | XXX XX, XXXX | $1,125,000 XXX XXXX |
| XXXXXXXX XXXXXX | XXX XX, XXXX | $1,199,000 XXX XXXX |

Byng Public School
Elementary: PublicClearview Meadows Elementary School
Elementary: PublicNottawa Elementary School
Elementary: PublicSt Noel Chabanel Catholic Elementary School
Elementary: CatholicWorsley Elementary School
Elementary: PublicAdmiral Collingwood Elementary School
Elementary: PublicCollingwood Campus
Secondary: PublicStayner Collegiate Institute
Secondary: PublicElmvale District High School
Secondary: PublicJean Vanier Catholic High School
Secondary: CatholicNottawasaga Pines Secondary School
Secondary: PublicCollingwood Collegiate Institute
Secondary: Public

