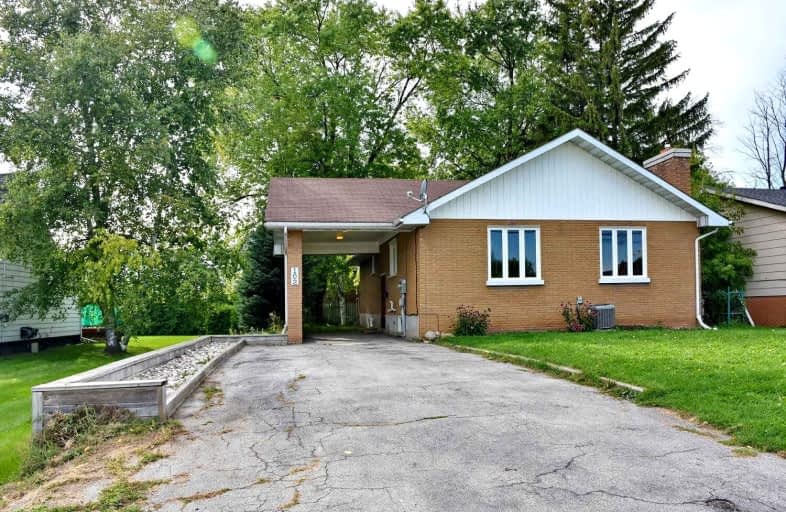
ÉÉC Notre-Dame-de-la-Huronie
Elementary: Catholic
1.77 km
Connaught Public School
Elementary: Public
0.16 km
Mountain View Public School
Elementary: Public
2.10 km
St Marys Separate School
Elementary: Catholic
2.42 km
Cameron Street Public School
Elementary: Public
1.68 km
Admiral Collingwood Elementary School
Elementary: Public
1.31 km
Collingwood Campus
Secondary: Public
0.60 km
Stayner Collegiate Institute
Secondary: Public
11.66 km
Elmvale District High School
Secondary: Public
28.38 km
Jean Vanier Catholic High School
Secondary: Catholic
1.00 km
Nottawasaga Pines Secondary School
Secondary: Public
32.77 km
Collingwood Collegiate Institute
Secondary: Public
1.51 km








