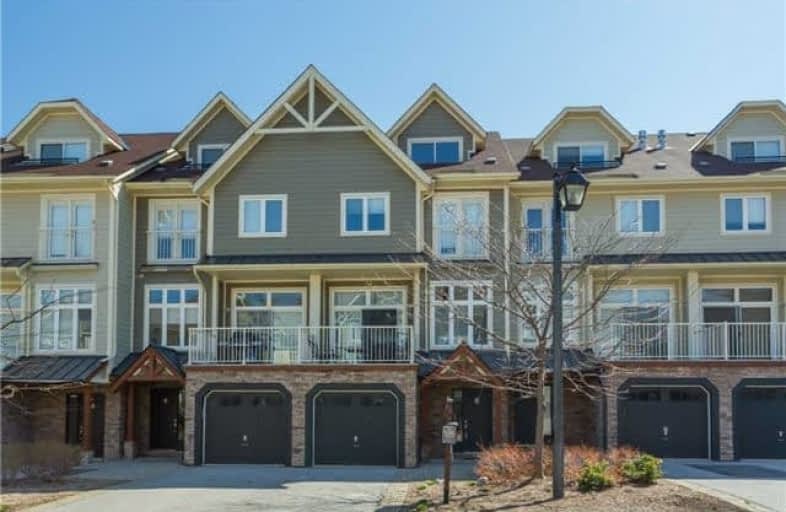Sold on May 26, 2018
Note: Property is not currently for sale or for rent.

-
Type: Detached
-
Style: 2-Storey
-
Size: 2000 sqft
-
Lot Size: 20.01 x 90 Feet
-
Age: No Data
-
Taxes: $4,255 per year
-
Days on Site: 17 Days
-
Added: Sep 07, 2019 (2 weeks on market)
-
Updated:
-
Last Checked: 3 months ago
-
MLS®#: S4122784
-
Listed By: Royal lepage locations north, brokerage
Views Of The Ski Hills! Unit 8, 104 Farm Gate Rd, In The Family Friendly Freehold Development Of Arrowhead. Nestled In The Heart Of Recreation, Walk To Blue Mountain Village Or Use The Handy Shuttle Service. This Spacious 3 Bedroom, 3 Bathroom, Birchwood Model Townhouse Is Absolutely Beautiful. Enjoy The Large Open Concept Kitchen/Living/Dining With Gas Fireplace. Plenty Of Natural Light Shines Through The Large Windows.
Extras
The Master Bedroom Has A Large Closet And Ensuite Bath. There Is Potential To Register With The Heritage Corners Recreation Centre (Annual Fee) Which Gives You Access To A Nearby Pool And Tennis Courts.
Property Details
Facts for 08-104 Farm Gate Road, Collingwood
Status
Days on Market: 17
Last Status: Sold
Sold Date: May 26, 2018
Closed Date: Jul 31, 2018
Expiry Date: Jul 08, 2018
Sold Price: $577,000
Unavailable Date: May 26, 2018
Input Date: May 09, 2018
Property
Status: Sale
Property Type: Detached
Style: 2-Storey
Size (sq ft): 2000
Area: Collingwood
Community: Collingwood
Availability Date: Tbd
Assessment Amount: $452,500
Assessment Year: 2018
Inside
Bedrooms: 3
Bathrooms: 3
Kitchens: 1
Rooms: 9
Den/Family Room: No
Air Conditioning: Central Air
Fireplace: No
Washrooms: 3
Building
Basement: None
Heat Type: Forced Air
Heat Source: Gas
Exterior: Stone
Exterior: Stucco/Plaster
Water Supply: Municipal
Special Designation: Unknown
Parking
Driveway: Private
Garage Spaces: 1
Garage Type: Attached
Covered Parking Spaces: 2
Total Parking Spaces: 3
Fees
Tax Year: 2018
Tax Legal Description: T Blk 82 Pl 1068 Pts 14 & 15, 16R9008 S/T R515775
Taxes: $4,255
Land
Cross Street: Mountain Rd To Kanda
Municipality District: Collingwood
Fronting On: West
Parcel Number: 371460010
Pool: None
Sewer: Sewers
Lot Depth: 90 Feet
Lot Frontage: 20.01 Feet
Acres: .50-1.99
Zoning: Res
Additional Media
- Virtual Tour: http://www.chriskeleher.ca/properties/104-farm-gate-rd-8-the-blue-mountains/
Rooms
Room details for 08-104 Farm Gate Road, Collingwood
| Type | Dimensions | Description |
|---|---|---|
| Living Main | 3.35 x 5.49 | |
| Kitchen Main | 3.05 x 3.66 | |
| Dining Main | 3.05 x 5.19 | |
| Master 2nd | 5.19 x 4.27 | |
| 2nd Br 2nd | 2.74 x 3.66 | |
| 3rd Br 2nd | 3.05 x 3.35 | |
| Foyer Main | 1.52 x 2.44 | |
| Rec Lower | 3.96 x 5.19 | |
| Bathroom 2nd | - | 4 Pc Ensuite |
| Bathroom 2nd | - | 3 Pc Bath |
| Bathroom Main | - | 3 Pc Bath |
| XXXXXXXX | XXX XX, XXXX |
XXXX XXX XXXX |
$XXX,XXX |
| XXX XX, XXXX |
XXXXXX XXX XXXX |
$XXX,XXX | |
| XXXXXXXX | XXX XX, XXXX |
XXXXXXX XXX XXXX |
|
| XXX XX, XXXX |
XXXXXX XXX XXXX |
$XXX,XXX |
| XXXXXXXX XXXX | XXX XX, XXXX | $577,000 XXX XXXX |
| XXXXXXXX XXXXXX | XXX XX, XXXX | $599,000 XXX XXXX |
| XXXXXXXX XXXXXXX | XXX XX, XXXX | XXX XXXX |
| XXXXXXXX XXXXXX | XXX XX, XXXX | $599,000 XXX XXXX |

ÉÉC Notre-Dame-de-la-Huronie
Elementary: CatholicConnaught Public School
Elementary: PublicMountain View Public School
Elementary: PublicSt Marys Separate School
Elementary: CatholicCameron Street Public School
Elementary: PublicAdmiral Collingwood Elementary School
Elementary: PublicCollingwood Campus
Secondary: PublicStayner Collegiate Institute
Secondary: PublicGeorgian Bay Community School Secondary School
Secondary: PublicJean Vanier Catholic High School
Secondary: CatholicGrey Highlands Secondary School
Secondary: PublicCollingwood Collegiate Institute
Secondary: Public

