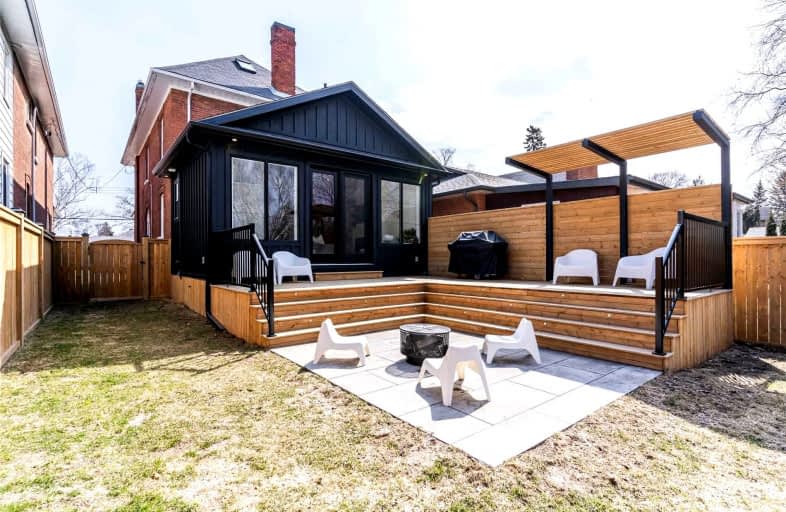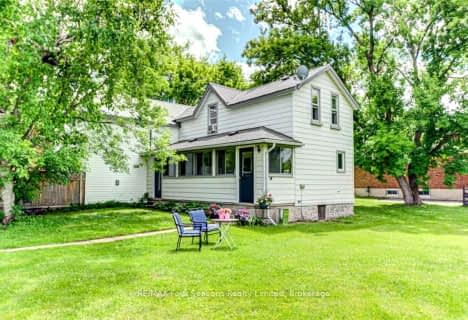Sold on Jun 04, 2022
Note: Property is not currently for sale or for rent.

-
Type: Detached
-
Style: 2-Storey
-
Size: 2500 sqft
-
Lot Size: 33 x 167 Feet
-
Age: No Data
-
Taxes: $3,794 per year
-
Days on Site: 3 Days
-
Added: Jun 01, 2022 (3 days on market)
-
Updated:
-
Last Checked: 2 months ago
-
MLS®#: S5643060
-
Listed By: Royal lepage rcr realty, brokerage
Five Bedroom Red-Brick Century Home On A Great Block In Central Collingwood. This Home Is The Best Of Old And New, Combining Original Character - Wood Floors, High Ceilings, Authentic Trim And Baseboards, Wood Burning Fireplace, Covered Front Porch - With Well Chosen Modern Amenities And Upgrades - Family Room Addition With 1/2 Bath, Main Floor Laundry, Gas Fireplace, Walkout To Huge Deck/Patio; Third Floor Primary Suite; Updated Kitchen, Bathrooms And Lighting; Sun-Drenched Fully Fenced Backyard. The Home Has A Wonderful Vibe And Plenty Of Room For Family And Friends. A Great Collingwood Location, Steps To The Ymca, Coffee Shops, Restaurants, Shopping And The Trail System; Walking Distance To Sought After Schools, Including Admiral Elementary; A Quick Bike Ride To Sunset Beach, The Pier, Harbourview Park, The Pretty River, Craft Breweries. Call To Book Your Private Viewing!
Extras
Inclusions: Built-In Microwave, Dishwasher, Dryer, Gas Stove, Refrigerator, Washer, Window Coverings
Property Details
Facts for 104 Robinson Street, Collingwood
Status
Days on Market: 3
Last Status: Sold
Sold Date: Jun 04, 2022
Closed Date: Jun 29, 2022
Expiry Date: Jul 31, 2022
Sold Price: $1,050,000
Unavailable Date: Jun 04, 2022
Input Date: Jun 02, 2022
Prior LSC: Listing with no contract changes
Property
Status: Sale
Property Type: Detached
Style: 2-Storey
Size (sq ft): 2500
Area: Collingwood
Community: Collingwood
Availability Date: Immediate
Inside
Bedrooms: 5
Bathrooms: 3
Kitchens: 1
Rooms: 13
Den/Family Room: Yes
Air Conditioning: Central Air
Fireplace: Yes
Washrooms: 3
Building
Basement: Part Bsmt
Basement 2: Unfinished
Heat Type: Radiant
Heat Source: Gas
Exterior: Brick
Exterior: Wood
Water Supply: Municipal
Special Designation: Unknown
Parking
Driveway: Private
Garage Type: None
Covered Parking Spaces: 3
Total Parking Spaces: 3
Fees
Tax Year: 2021
Tax Legal Description: S1/2 Lt 12 W/S Robinson St Pl 48 Aka Pl 282 Collin
Taxes: $3,794
Highlights
Feature: Golf
Feature: Hospital
Feature: Park
Feature: Place Of Worship
Feature: School
Feature: Skiing
Land
Cross Street: South On Robinson St
Municipality District: Collingwood
Fronting On: West
Parcel Number: 58265005
Pool: None
Sewer: Sewers
Lot Depth: 167 Feet
Lot Frontage: 33 Feet
Rooms
Room details for 104 Robinson Street, Collingwood
| Type | Dimensions | Description |
|---|---|---|
| Living Main | 3.51 x 3.96 | |
| Dining Main | 4.27 x 4.57 | |
| Kitchen Main | 3.66 x 5.49 | |
| Family Main | 4.70 x 4.27 | |
| Bathroom Main | - | 2 Pc Bath |
| Br 2nd | 3.35 x 3.66 | |
| Br 2nd | 2.74 x 3.35 | |
| Br 2nd | 2.74 x 3.66 | |
| Br 2nd | 2.74 x 3.66 | |
| Bathroom 2nd | - | 4 Pc Bath |
| Prim Bdrm 3rd | 4.11 x 10.97 | 4 Pc Ensuite |
| Mudroom Main | 2.13 x 2.74 |
| XXXXXXXX | XXX XX, XXXX |
XXXX XXX XXXX |
$X,XXX,XXX |
| XXX XX, XXXX |
XXXXXX XXX XXXX |
$X,XXX,XXX | |
| XXXXXXXX | XXX XX, XXXX |
XXXXXXX XXX XXXX |
|
| XXX XX, XXXX |
XXXXXX XXX XXXX |
$X,XXX,XXX | |
| XXXXXXXX | XXX XX, XXXX |
XXXXXXX XXX XXXX |
|
| XXX XX, XXXX |
XXXXXX XXX XXXX |
$X,XXX,XXX | |
| XXXXXXXX | XXX XX, XXXX |
XXXXXXX XXX XXXX |
|
| XXX XX, XXXX |
XXXXXX XXX XXXX |
$X,XXX,XXX | |
| XXXXXXXX | XXX XX, XXXX |
XXXXXXX XXX XXXX |
|
| XXX XX, XXXX |
XXXXXX XXX XXXX |
$X,XXX,XXX |
| XXXXXXXX XXXX | XXX XX, XXXX | $1,050,000 XXX XXXX |
| XXXXXXXX XXXXXX | XXX XX, XXXX | $1,249,000 XXX XXXX |
| XXXXXXXX XXXXXXX | XXX XX, XXXX | XXX XXXX |
| XXXXXXXX XXXXXX | XXX XX, XXXX | $1,395,000 XXX XXXX |
| XXXXXXXX XXXXXXX | XXX XX, XXXX | XXX XXXX |
| XXXXXXXX XXXXXX | XXX XX, XXXX | $1,395,000 XXX XXXX |
| XXXXXXXX XXXXXXX | XXX XX, XXXX | XXX XXXX |
| XXXXXXXX XXXXXX | XXX XX, XXXX | $1,590,000 XXX XXXX |
| XXXXXXXX XXXXXXX | XXX XX, XXXX | XXX XXXX |
| XXXXXXXX XXXXXX | XXX XX, XXXX | $1,590,000 XXX XXXX |

ÉÉC Notre-Dame-de-la-Huronie
Elementary: CatholicConnaught Public School
Elementary: PublicMountain View Public School
Elementary: PublicSt Marys Separate School
Elementary: CatholicCameron Street Public School
Elementary: PublicAdmiral Collingwood Elementary School
Elementary: PublicCollingwood Campus
Secondary: PublicStayner Collegiate Institute
Secondary: PublicElmvale District High School
Secondary: PublicJean Vanier Catholic High School
Secondary: CatholicNottawasaga Pines Secondary School
Secondary: PublicCollingwood Collegiate Institute
Secondary: Public- 2 bath
- 5 bed
- 2500 sqft
223 Sixth Street, Collingwood, Ontario • L9Y 1Z2 • Collingwood
- 3 bath
- 6 bed
393 SECOND Street, Collingwood, Ontario • L9Y 1G9 • Collingwood
- 3 bath
- 6 bed
- 1100 sqft
58 Cedar Street, Collingwood, Ontario • L9Y 3A5 • Collingwood
- 4 bath
- 5 bed
41 Maidens Crescent, Collingwood, Ontario • L9Y 5M4 • Collingwood






