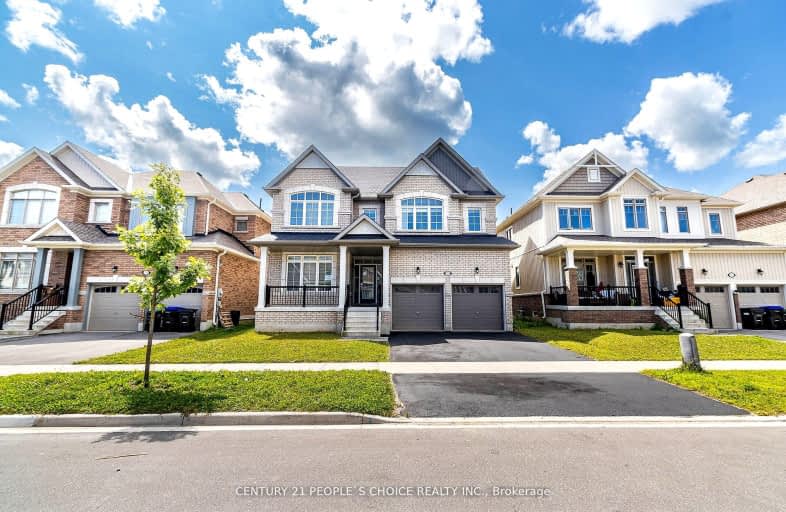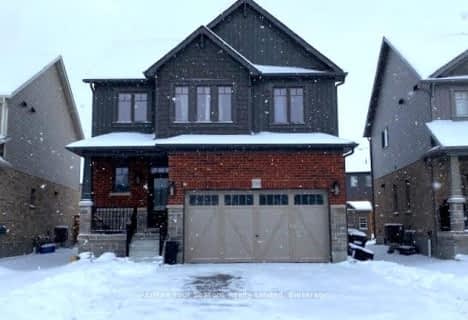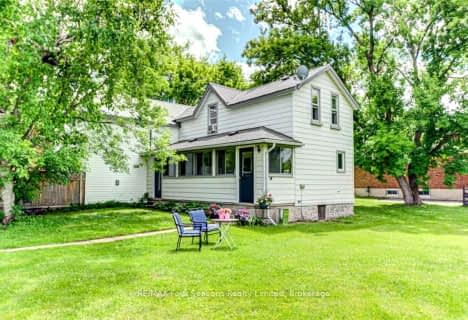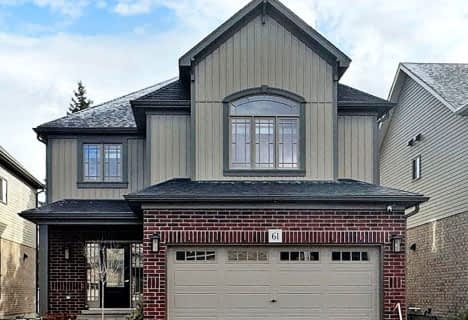Car-Dependent
- Almost all errands require a car.
Bikeable
- Some errands can be accomplished on bike.

ÉÉC Notre-Dame-de-la-Huronie
Elementary: CatholicConnaught Public School
Elementary: PublicNottawa Elementary School
Elementary: PublicSt Marys Separate School
Elementary: CatholicCameron Street Public School
Elementary: PublicAdmiral Collingwood Elementary School
Elementary: PublicCollingwood Campus
Secondary: PublicStayner Collegiate Institute
Secondary: PublicElmvale District High School
Secondary: PublicJean Vanier Catholic High School
Secondary: CatholicNottawasaga Pines Secondary School
Secondary: PublicCollingwood Collegiate Institute
Secondary: Public-
Pawplar Park
Collingwood ON 0.27km -
Dog Park
Collingwood ON 0.99km -
Home Away From Home Doggie Daycare
4321 County Rd 124, Collingwood ON L9Y 3Z1 1.17km
-
Scotiabank
247 Hurontario St, Collingwood ON L9Y 2M4 1.79km -
TD Bank Financial Group
10150 26 Hwy, Collingwood ON L9Y 5R1 1.88km -
TD Canada Trust ATM
10150 On-26, Collingwood ON L9Y 3Z1 1.91km
- 4 bath
- 4 bed
- 1500 sqft
139 Plewes Drive South, Collingwood, Ontario • L9Y 5M5 • Collingwood
- 3 bath
- 4 bed
- 2000 sqft
61 Poplar Sideroad, Collingwood, Ontario • L9Y 5M4 • Collingwood














