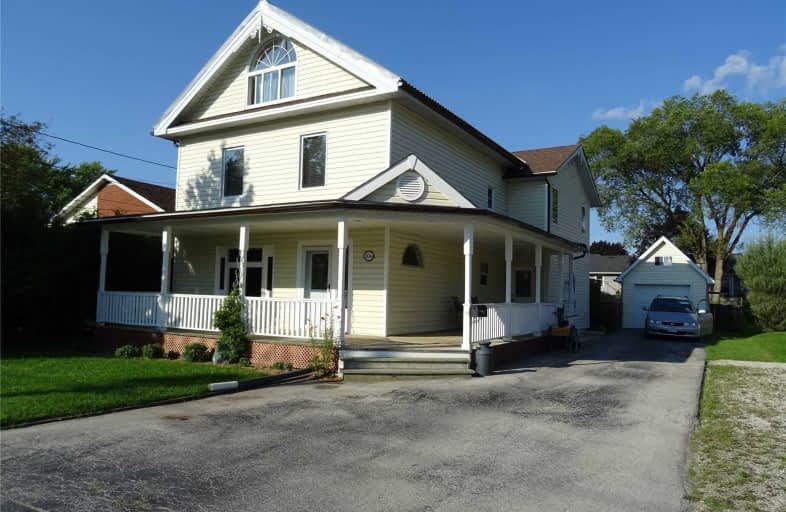Sold on Dec 01, 2020
Note: Property is not currently for sale or for rent.

-
Type: Detached
-
Style: 2-Storey
-
Lot Size: 50 x 150 Feet
-
Age: No Data
-
Taxes: $3,174 per year
-
Days on Site: 112 Days
-
Added: Aug 11, 2020 (3 months on market)
-
Updated:
-
Last Checked: 2 months ago
-
MLS®#: S4866182
-
Listed By: Sutton group-admiral realty inc., brokerage
Timeless Classic Family Home In A Highly Desirable Neighbourhood In Collingwood! This Elegant Victoian Home Offers 5 Bed/3 Bath, And Over 2500 Sqft Of Living Space! Fully Renovated, Including Loft, Deck And Private Yard. Hardwood Flooring Throughout, Walk-In Closet, Ensuite & Balcony In Master Bedroom. Short Walk To Downtown Shopping And Restaurants. Steps To Sunset Point Park And Beach. Minutes To Blue Mountain Resort, Scandinavian Spa, Bike Trails, Marina.
Extras
Hardwood Flooring Throughout, Walk -In Closet, Ensuite, Balcony In Master Bedroom. All Elf, Gas Stove, Fridge, D/W, M/W, Washer/Dryer. Granite Counters.Newer Furnace And A/C (2019),New Roof (2020) , Gas Fireplace, Gas Water Heather (Owned)
Property Details
Facts for 108 Niagara Street, Collingwood
Status
Days on Market: 112
Last Status: Sold
Sold Date: Dec 01, 2020
Closed Date: Feb 04, 2021
Expiry Date: Dec 22, 2020
Sold Price: $760,000
Unavailable Date: Dec 01, 2020
Input Date: Aug 11, 2020
Property
Status: Sale
Property Type: Detached
Style: 2-Storey
Area: Collingwood
Community: Collingwood
Availability Date: 60-90 Days/Tba
Inside
Bedrooms: 5
Bathrooms: 3
Kitchens: 1
Rooms: 8
Den/Family Room: Yes
Air Conditioning: Central Air
Fireplace: Yes
Laundry Level: Main
Washrooms: 3
Utilities
Electricity: Available
Gas: Available
Cable: Available
Telephone: Available
Building
Basement: Crawl Space
Heat Type: Forced Air
Heat Source: Gas
Exterior: Vinyl Siding
UFFI: No
Water Supply: Municipal
Special Designation: Unknown
Other Structures: Garden Shed
Parking
Driveway: Private
Garage Spaces: 1
Garage Type: Detached
Covered Parking Spaces: 7
Total Parking Spaces: 7
Fees
Tax Year: 2019
Tax Legal Description: Lt 46 E/S Wellington St Pl55Aka Pl282
Taxes: $3,174
Highlights
Feature: Fenced Yard
Land
Cross Street: Niagara/Simcoe St
Municipality District: Collingwood
Fronting On: East
Pool: None
Sewer: Sewers
Lot Depth: 150 Feet
Lot Frontage: 50 Feet
Acres: < .50
Waterfront: None
Rooms
Room details for 108 Niagara Street, Collingwood
| Type | Dimensions | Description |
|---|---|---|
| Kitchen Main | 4.04 x 4.11 | Centre Island, Granite Counter, Open Concept |
| Dining Main | 2.65 x 4.18 | Hardwood Floor, Window |
| Living Main | 5.74 x 4.74 | Hardwood Floor, W/O To Yard |
| Family Main | 3.55 x 4.23 | Hardwood Floor, Gas Fireplace |
| Master 2nd | 4.21 x 5.72 | Hardwood Floor, Ensuite Bath, W/I Closet |
| 2nd Br 2nd | 3.95 x 3.46 | Hardwood Floor, Closet |
| 3rd Br 2nd | 3.43 x 3.78 | Hardwood Floor, Closet |
| 4th Br 2nd | 2.85 x 3.52 | Hardwood Floor |
| 5th Br Upper | 3.75 x 7.84 | Hardwood Floor, Picture Window |
| Laundry Main | 3.65 x 3.04 | Hardwood Floor |
| XXXXXXXX | XXX XX, XXXX |
XXXX XXX XXXX |
$XXX,XXX |
| XXX XX, XXXX |
XXXXXX XXX XXXX |
$XXX,XXX |
| XXXXXXXX XXXX | XXX XX, XXXX | $760,000 XXX XXXX |
| XXXXXXXX XXXXXX | XXX XX, XXXX | $799,000 XXX XXXX |

ÉÉC Notre-Dame-de-la-Huronie
Elementary: CatholicConnaught Public School
Elementary: PublicMountain View Public School
Elementary: PublicSt Marys Separate School
Elementary: CatholicCameron Street Public School
Elementary: PublicAdmiral Collingwood Elementary School
Elementary: PublicCollingwood Campus
Secondary: PublicÉcole secondaire Le Caron
Secondary: PublicStayner Collegiate Institute
Secondary: PublicElmvale District High School
Secondary: PublicJean Vanier Catholic High School
Secondary: CatholicCollingwood Collegiate Institute
Secondary: Public- 2 bath
- 5 bed
491 Minnesota Street, Collingwood, Ontario • L9Y 3S6 • Collingwood



